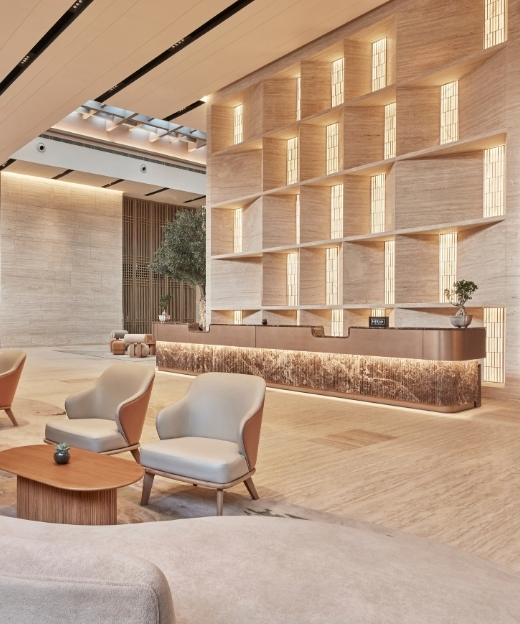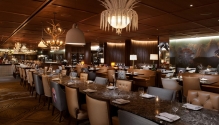A Microcosm of Pleasantness
A hotel designed to be timeless, Hilton Gurugram Baani City Centre is a seamless interplay of light, volume, and materiality. The creative collaboration between owner Virendra Bhatia and architect Bobby Mukherji results in a space that balances urban sophistication with nature’s tranquillity.
By Rupali Sebastian
Breathe in, and let the city melt away. That’s the first thing you do when you step inside Hilton’s newest hotel in Gurugram—its flagship property, and arguably the finest in the NCR region. There’s an instant shift, an almost imperceptible hush. The sprawling cream-hued expanse, soaring ceilings, the dappled play of natural light, and the quiet presence of greenery take the edge off city-frayed nerves. One moment, you’re in the thick of Gurugram’s relentless bustle; the next, you’re enveloped in a space that feels less like a hotel, more like a sanctuary.

A helical staircase pirouettes to the upper level with a library-like lounge and several meeting rooms.
A vision rooted in design
From the outset, Virendra Bhatia, Managing Director, Baani Group—which owns the hotel—was deeply involved in its conceptualisation. He knew the 2.5-acre parcel of land he owned in Gurugram had potential. It was located in close proximity to key business districts, and upscale commercial and residential developments. “I wanted to do something special,” he says.
Inspired by a luxury hotel group in Dubai, the astute entrepreneur sought to create a space that felt grand yet intimately connected to its surroundings. He even roped in the design practitioners who’d worked on his spatial muse. The outbreak of COVID-19 disrupted the timeline, with international designers and architects having to return to their home countries. This unexpected shift meant that much of the detailing had to be completed in-house. Unfazed, Bhatia ploughed on, personally overseeing the project to maintain its original vision. He drew on his background in fashion design and his awareness of proportion, scale, colour. “If the proportions are right, everything else follows,” he states. He pored over every detail of space-planning, ensuring that the programme fulfilled considerations of both, design and function. “You will not be able to tell me: Viren, why that corner is wasted? Every corner has a reason,” he says. For instance, the skylight, a signature feature, was not just an aesthetic choice—it was a calculated decision to optimise Floor Area Ratio (FAR), save on cost and, at the same time, ensure the spatial experience didn’t feel hemmed in.
Architecture complete, and space planning largely in place, Bhatia found a kindred spirit in Bobby Mukherji, whose eponymous firm is a leading name in hospitality design. Mukherji’s penchant for timeless, subtle narratives aligned seamlessly with Bhatia’s understated luxury vision. “I am a great admirer of mid-century modern design—Mies van der Rohe, Frank Lloyd Wright, Bauhaus,” says Mukherji. “I wanted to bring this enduring design language into the hotel.” He describes the Hilton Gurugram project as an exceptional collaboration, where his architectural sensibility and Bhatia’s meticulous vision came together in perfect harmony. “The hotel brand, too, gave us room for design exploration,” he adds.

The porch area of Hilton Gurugram.

Hilton Gurugram Baani City Centre is located in close proximity to upscale commercial and residential developments.
A stylish welcome
As you step into the newly minted 223-key hotel, the reception desk stands straight ahead, bathed in a soft, backlit glow—thanks to its sculpted backdrop, with its chamfered window-like, alabaster-lined openings through which light flows like gentle benediction. This is Mukherji’s homage to master architect Le Corbusier and his iconic Ronchamp Chapel. To the right, the reception seating offers an understated yet inviting retreat, tucked away to maintain the tranquillity of the space. To the left, the eye is drawn to a series of pivoted lattice screens that lead into Tayles, the bar, while beyond, an open sprawl extends towards a sunlit café and the all-day dining area, Kitchen Craft.
By day, the 18-foot-high glass-lined panels of the bar, stylistically rooted in Japanese shoji screens, can be left open to amplify the sense of seamlessness and foster a connection to the surrounding greens; by evening, when the bar activity intensifies and the decibel levels increase, they can be shut for acoustic and visual isolation. “Earlier,” says Bhatia, who has worked on the design of these pivoted screens to the last inch, “the line of screens extended right up to Kitchen Craft. But Bobby suggested we scale it back to maintain a sense of openness. It’s worked out really well.”
Talking about the bar, Mukherji explains: “The bar was conceived as a space that adapts. By day, it doubles as a quiet co-working lounge; by night, it transforms into a moody, atmospheric space.”

The chamfered backdrop of the reception desk with backlit alabaster panels pays tribute to master architect Le Corbusier and his iconic Ronchamp Chapel.

Virendra Bhatia, Managing Director, Baani Group
I made sure the trees were planted early in the construction phase so they would have matured by the time the hotel was ready. I can buy anything with money, you see, but I can’t make a tree grow.
Virendra Bhatia,
Managing Director, Baani Group

The skylit atrium: a natural escape
Moving past the reception, the space opens up into a soaring atrium, where three gnarly olive 'trees' stand tall. These are actually ancient trunks of dead trees—200, 400, and 600 years old to be specific—sourced from Spain and crowned with thousands of artificial, handcrafted leaves. “These trees were selected not just for their aesthetic appeal but because they absorb the vastness of the space without overwhelming it,” says Bhatia, adding that shipping them into the country was a monumental task by itself.
Nestled under these trees is Café O Lait, with a patisserie to the right. Here, guests sip coffee under diffused sunlight, enveloped in an almost museum-like stillness. The hand-tufted carpet from Bhadohi, a work of fine craftsmanship, anchors the space, lending an added sense of artistry. “Sitting under the skylight, bathed in soft sunlight, guests experience something rare in an urban setting—an outdoor feel, without the pollution,” says Mukherji. “It makes the hotel a microcosm of pleasantness.”
A spiral staircase, a striking sculptural element, winds upwards from near Café O Lait, leading to the mezzanine library-like space. “The staircase was something I always wanted,” points out Bhatia. “I wanted a space from where you could read the double-height volume from a different perspective, and not just from the ground level.” The connecting element is another example of his and Mukherji’s creative collaboration. While the architect painstakingly worked on its helical form that twirls gracefully sans a central support, doing and redoing it until they got it right, it was Bhatia who picked out adjustments such as shifting the built-in light from the top of the banister to the bottom to render more delicacy to the form.
The staircase connects the atrium, with its F&B spaces, to a library-like lounge on the upper level. Designed as an introspective zone, it serves as a prelude to the meeting rooms beyond, offering business travellers a haven of quiet sophistication.

The skylight is one of the highlights of the architecture. In conjunction with the height of the volume, it works toward creating the feeling of being al fresco.
The transition to dining & beyond
As you cross the trees, to the left is the door to Tayles (the pivoted screens are an added access point from the reception space); in front is the door to the outdoor deck and lawns, an extension of the hotel’s thoughtful indoor-outdoor philosophy; and to the right is the entry point to Kitchen Craft—an all-day dining space that shifts from casual breakfast spot to elegant fine-dining venue by night. The restaurant is divided into two sections: one positioned under the skylight, flooded with daylight, and another cosier area, dressed in off-white linen drapes that cascade almost to the floor from a 20-foot ceiling. Above, wooden rafters evoke a Japanese sensibility, adding warmth and structure.
The grid ceiling detail is also seen in one of the hotel’s banqueting spaces, housed on the second floor. But here, the design lights up in a floating manner, illuminating the expanse overhead. Overall, the décor of these spaces is deliberately understated, so that events can easily create their own environment. The pre-function areas open to a spacious plant-lined deck, which includes the pool at one end.
The guest rooms at Hilton Gurugram embrace a straight-lined, understated elegance, where tone-on-tone textures and soft lighting create a warm, cocooned atmosphere. Paintable textured wallpaper from St. Gobain, Calcatta marble-look tiles in glass-box bathrooms, and plush walk-in wardrobe-style shelving elevate the space. Thoughtful details—wall-washed lighting, retractable bedside lamps, a chic and minimal TV unit, and an inviting armchair with footstool—ensure a setting that feels both sophisticated and effortlessly cosy.

Kitchen Craft effortly shoulders the functions of an all-day dining space by day and a fine-dine venue by night.

Nestled under the trees is Café O Lait, with a patisserie to the right.

Bobby Mukherji, Founder, Bobby Mukherji Architects
While designing, it’s important to know where to draw the line, where to stop, how to hold yourself back rather than go all the way out.
Bobby Mukherji,
Founder, Bobby Mukherji Architects

Refined and restrained
The hotel’s material palette is understated yet rich in detail. “We were restrained in our approach to materiality,” Mukherji explains. “We did not use ten types of marble and colours. It’s important to know were to draw the line, where to stop, how to hold yourself back rather than go all the way out.” Roman Travertine, painstakingly sourced over four months, lines the floors, reception backdrop, atrium, and lift lobbies. “We debated different slicing methods—cross-cut versus vein-cut,” Mukherji recalls. “The vein-cut was ultimately chosen for its richer texture, but it took months to arrive at that decision.” The travertine is installed in varying sizes on the wall to create patterns that are sensed rather than seen. On the floor, darker blocks of a different variety of travertine, of varying dimensions again, break the sea of cream randomly. For the woodwork, the public areas of the hotel feature ash wood, bleached to a serene cream, except in the bar, where dark walnut takes over, while reception desks and and buffet counters are dressed in richly-veined Italian Maronne marble.
Lighting is treated as a crucial design tool. It outlines forms delicately, creating a floating effect in some places, a gentle wash in others, always unobtrusive. What’s more, the entire system on the ground floor works on a cutting-edge technology, tied to the human circadian rhythm, so that bright morning briskness transforms slowly into a gentle mellowness at dusk. At night, the scene changes to that of intimacy, ideal for those seeking cosy togetherness.

Irrespective of size, the guest rooms feature upscale furnishings and modern amenities.

The bathrooms are designed like glass boxes.
An urban resort
Hilton Gurugram is more than just a city hotel—it’s an urban resort, where scale, natural materiality, and immersive design elements create a sense of seamless retreat. The interplay of stone, wood, and textiles ensures that the hotel feels warmly lived-in, rather than overly polished. A 20,000 sq.ft. lawn, adjacent to Tayles and Kitchen Craft, deepens this organic, settled-in feel, reinforcing the hotel’s connection to nature. “I made sure the trees were planted early in the construction phase, so they would have matured by the time the hotel was ready,” says Bhatia. “I can buy anything with money, you see, but I can’t make a tree grow.” Foresight indeed!
At Hilton Gurugram, space is not just designed—it is orchestrated. From the way light filters through the atrium to how the bar’s pivoted screens alter the mood, every element is crafted to evolve over time. Between Bhatia’s vision and Mukherji’s expertise, what has emerged is not just a luxury hotel, but a space that doesn’t demand attention—rather, it lingers in memory, revealing its layers over time.

The pool occupies the terrace at the banqueting level, and serves as a beautiful spill-out area as well.


























