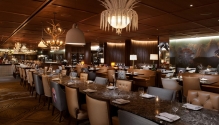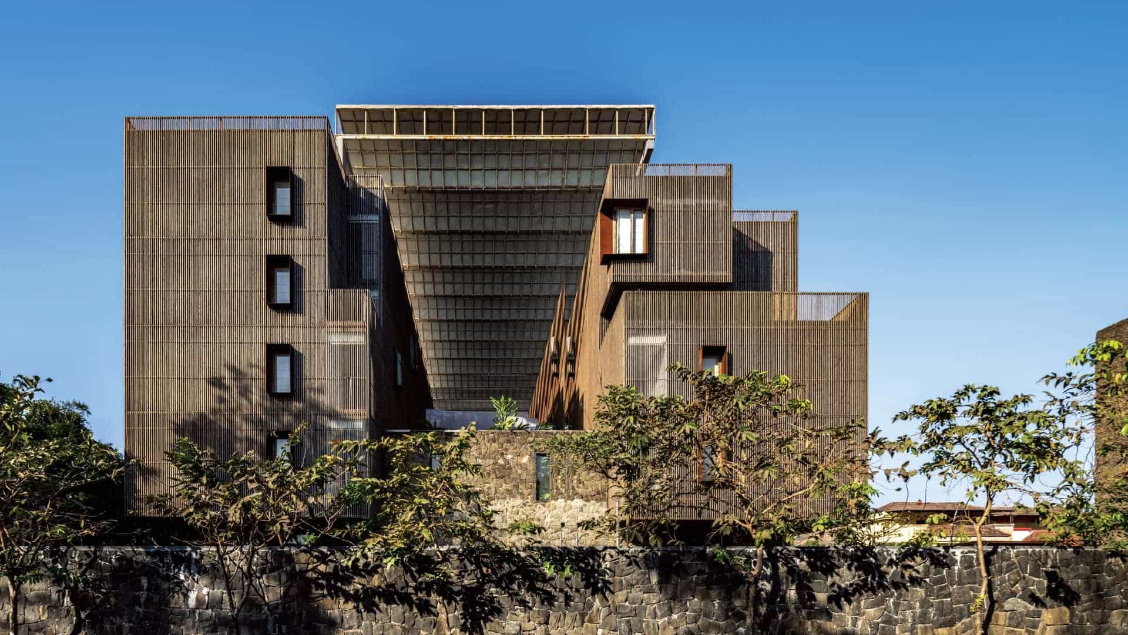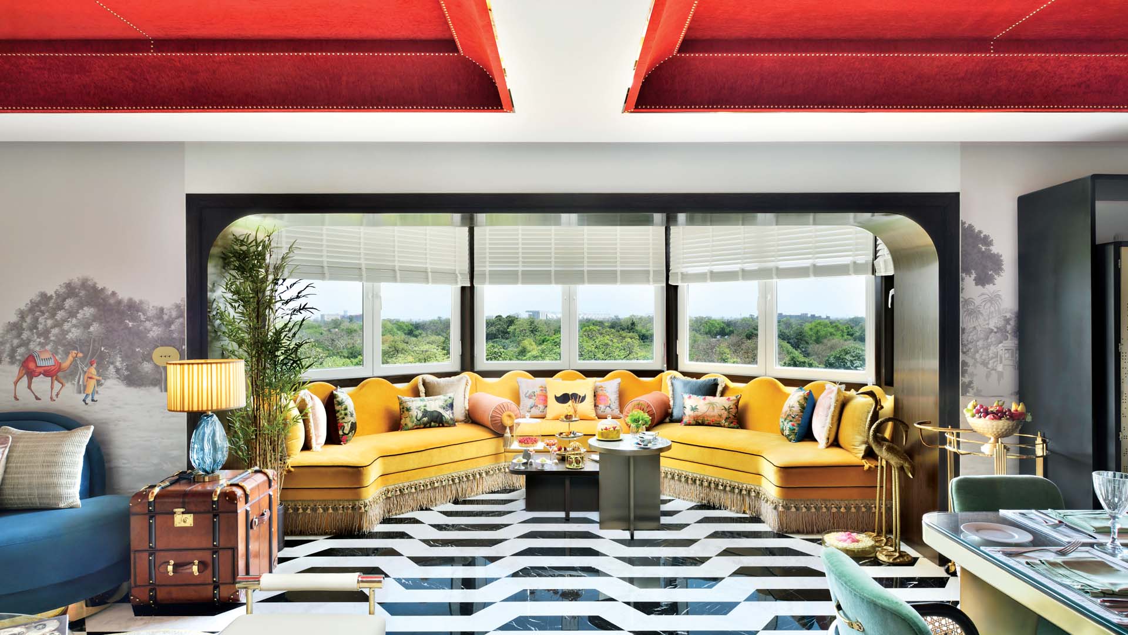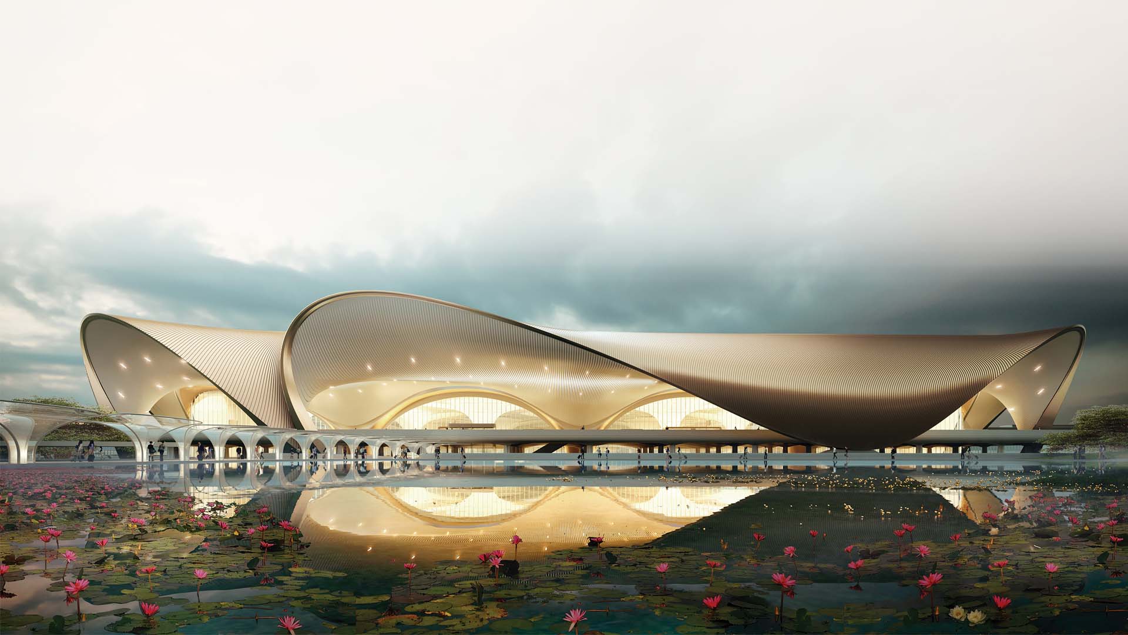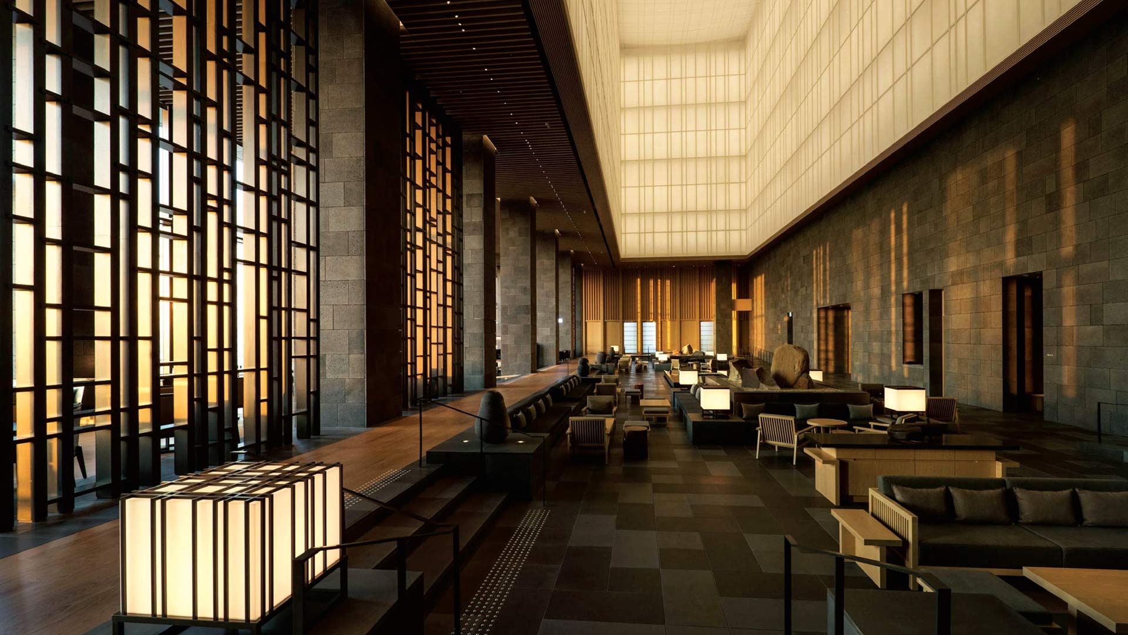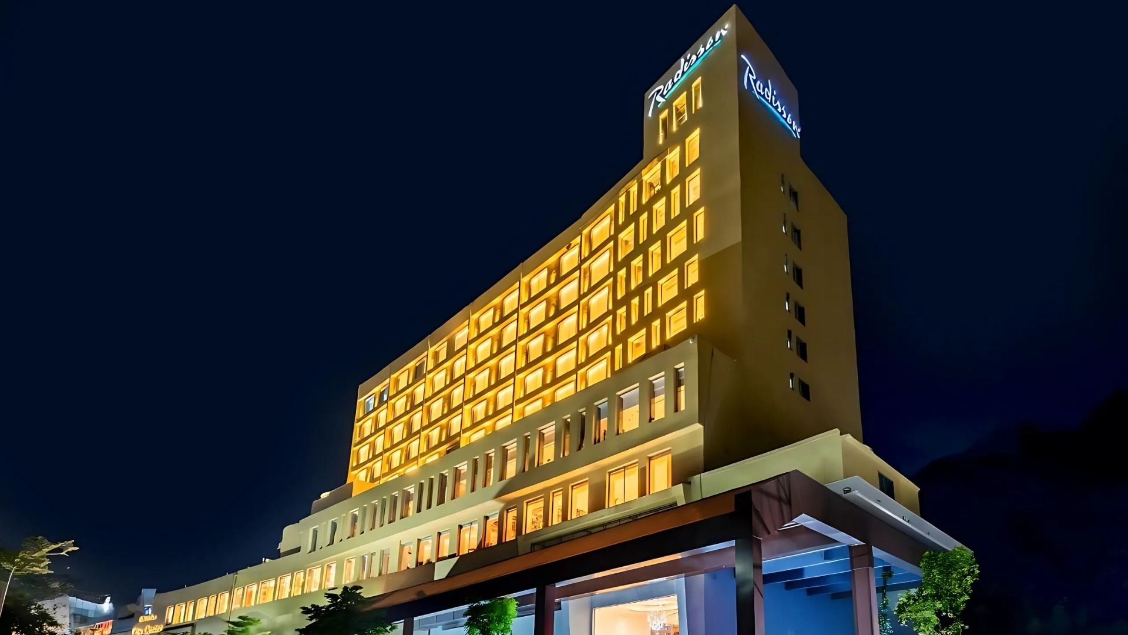A Symphony of Stone and Sky
Malik Architecture’s design for Radisson Resort & Spa Lonavala combines rugged basalt stone with airy wooden slats, harmonising the weight of history with the lightness of contemporary living.
By Rupali Sebastian
At the heart of Lonavala, amidst whispers of ancient tales and the murmur of forested hills, a vision emerges—one that bridges centuries-old heritage and the quiet promise of sustainable living. The land itself speaks here, surrounded by the stoic watch of Shivaji’s forts, the meditative stillness of Buddhist caves, and the sacred echoes of Shiva temples. It is as if the earth beneath holds its breath, cradling a story that architecture seeks to tell. Welcome to Radisson Resort & Spa Lonavala.
"Our concept evolved from an undercurrent of sustainability, climate, and regional context," shares Kamal Malik, founder of Malik Architecture, who brought this project to life along with son Arjun Malik. The brief called for a resort that could seamlessly host large-scale events, from weddings to conferences, while also offering a quiet retreat for individual guests. The challenge lay in crafting a design that balanced these demands while honouring the site’s rich history and natural beauty.
The site presented its own set of challenges. "It had no redeeming features," recalls Malik. "It was part of a housing colony—a patch of open space surrounded by houses. But I found the outline of hills beyond. That became our cue to capitalise on the panorama." This initial observation shaped the design ethos, leveraging the site’s levels and natural surroundings to craft a unique character.
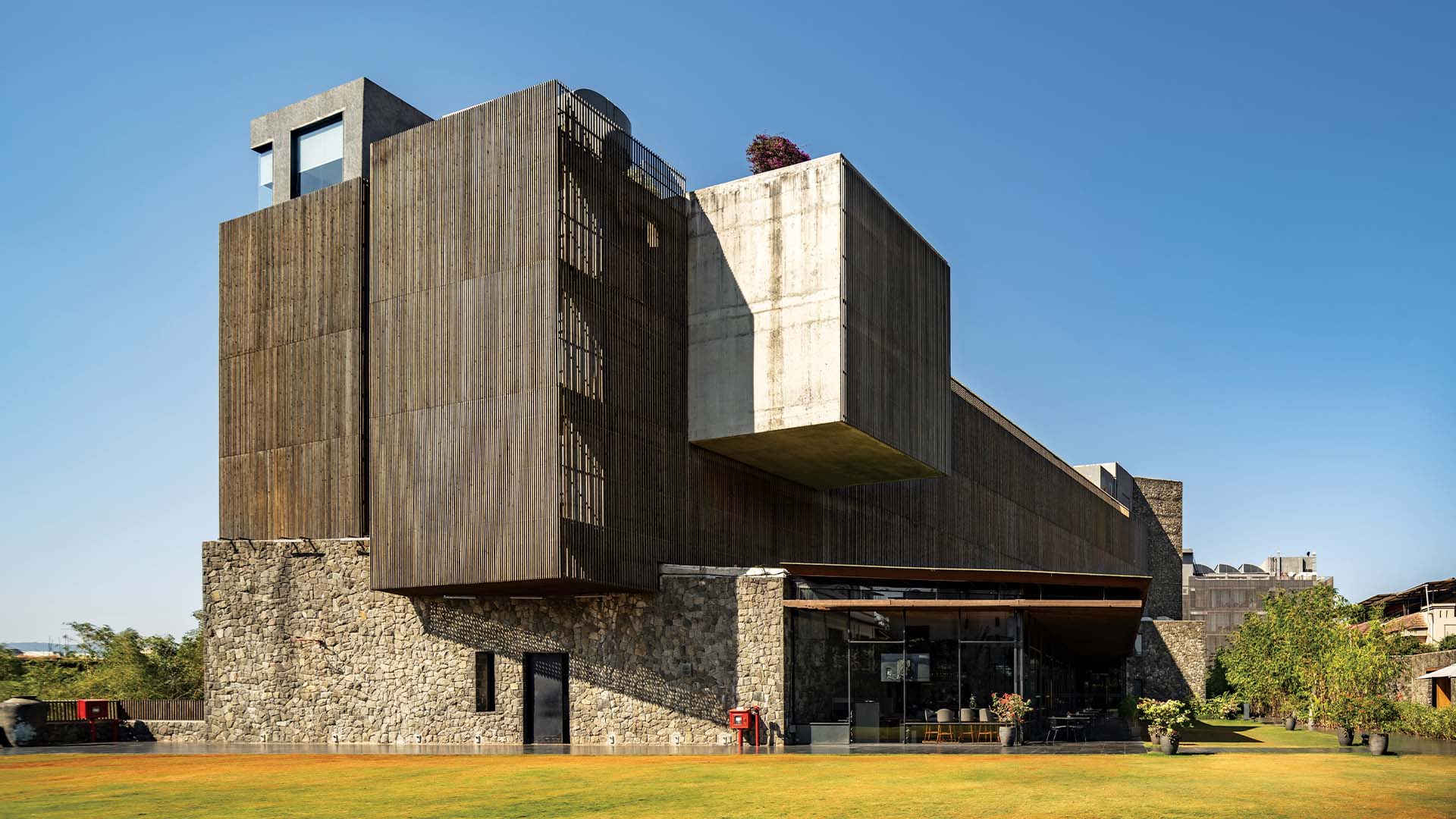
The design concept evolved from an undercurrent of sustainability, climate, and regional context.
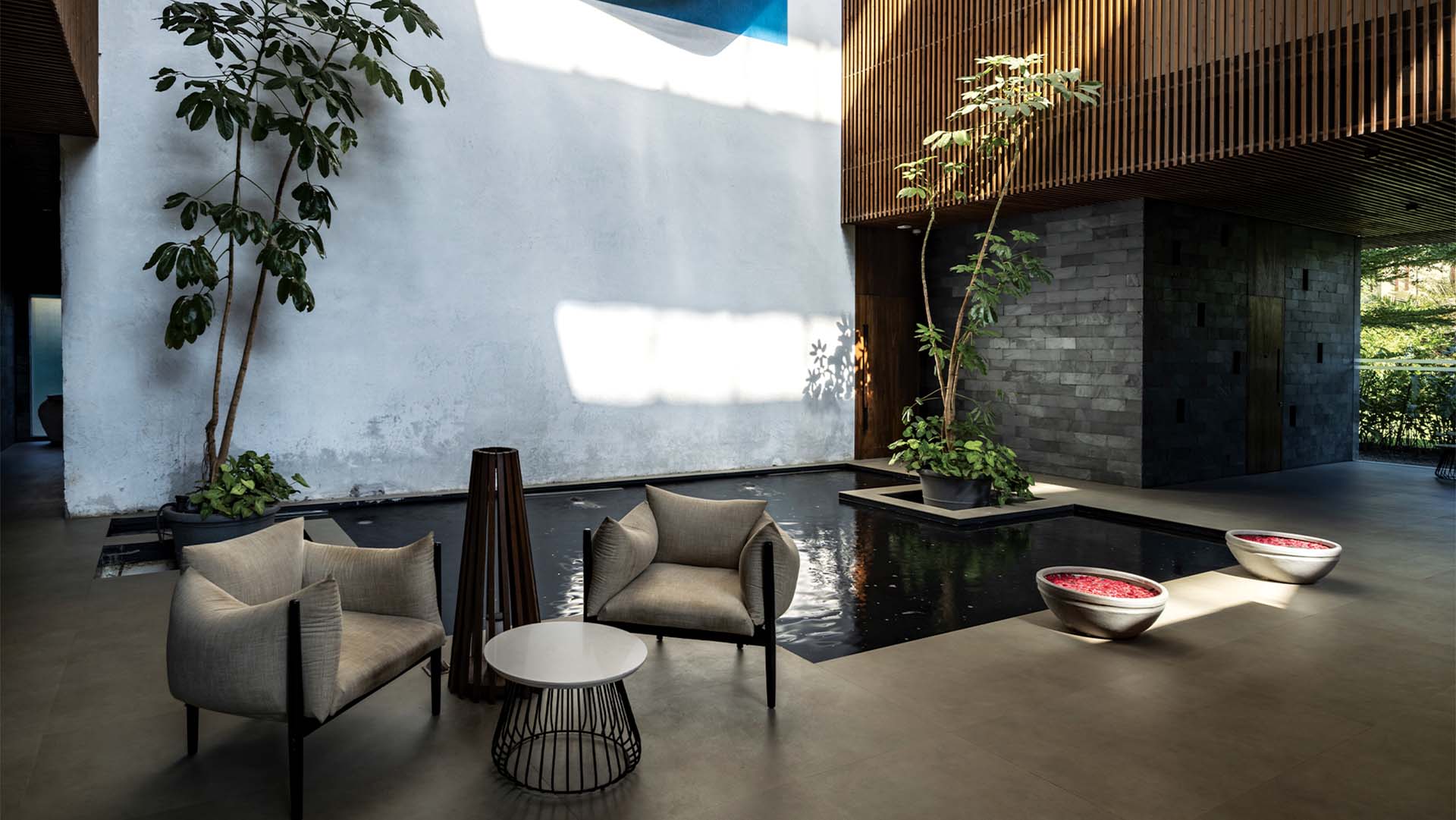
The spa lobby. The water element adds a serene, reflective touch.
Designing around the land
An existing road divided the site into two parts, a constraint that the design transformed into an opportunity. The solution was to create Block A and Block B, two self-sustained built masses with integrated facilities. "Rather than fight the natural division, we retained it, connecting the two through an underground tube for a concealed yet seamless flow of services across spaces," Malik explains. This thoughtful approach ensures operational efficiency while allowing the landscape to remain uninterrupted.
The site’s natural gradient played a significant role in the design. "One side of the site slopes down naturally," says Malik. "We took advantage of that by placing banqueting spaces discreetly at lower levels. These aren’t basements but lower-ground spaces that get wonderful light and have beautiful breakout areas." By prioritising the natural slope, the design respects the land’s contours while optimising functionality.
Blurring boundaries between built and natural
The elevation breaks away from the typical pigeon-holing of hotel designs. Wooden slats form a second skin, disguising the horizontality of floors and creating a sense of intrigue. "This approach masks the scale of the structure, allowing it to blend into the natural surroundings rather than dominate them," the architect says. The slats allow light and shadow to play across the façade, creating an elevation that feels alive and ever-changing.
Stone, dark and resolute, lies at the core of this narrative. The local Deccan trap stone, once used to fortify empires and carve temples, reappears, hewn from the site itself. "The material expressions emerge directly from the land," Malik continues. "It’s almost like we found these stone walls left in ruins and built around them." These excavated stones were meticulously cut and shaped to form the heavy base of the structure, echoing the profile of the forts that surround the region. The juxtaposition of this enduring material with lightweight wooden elements above symbolises a harmonious blend of permanence and transience.
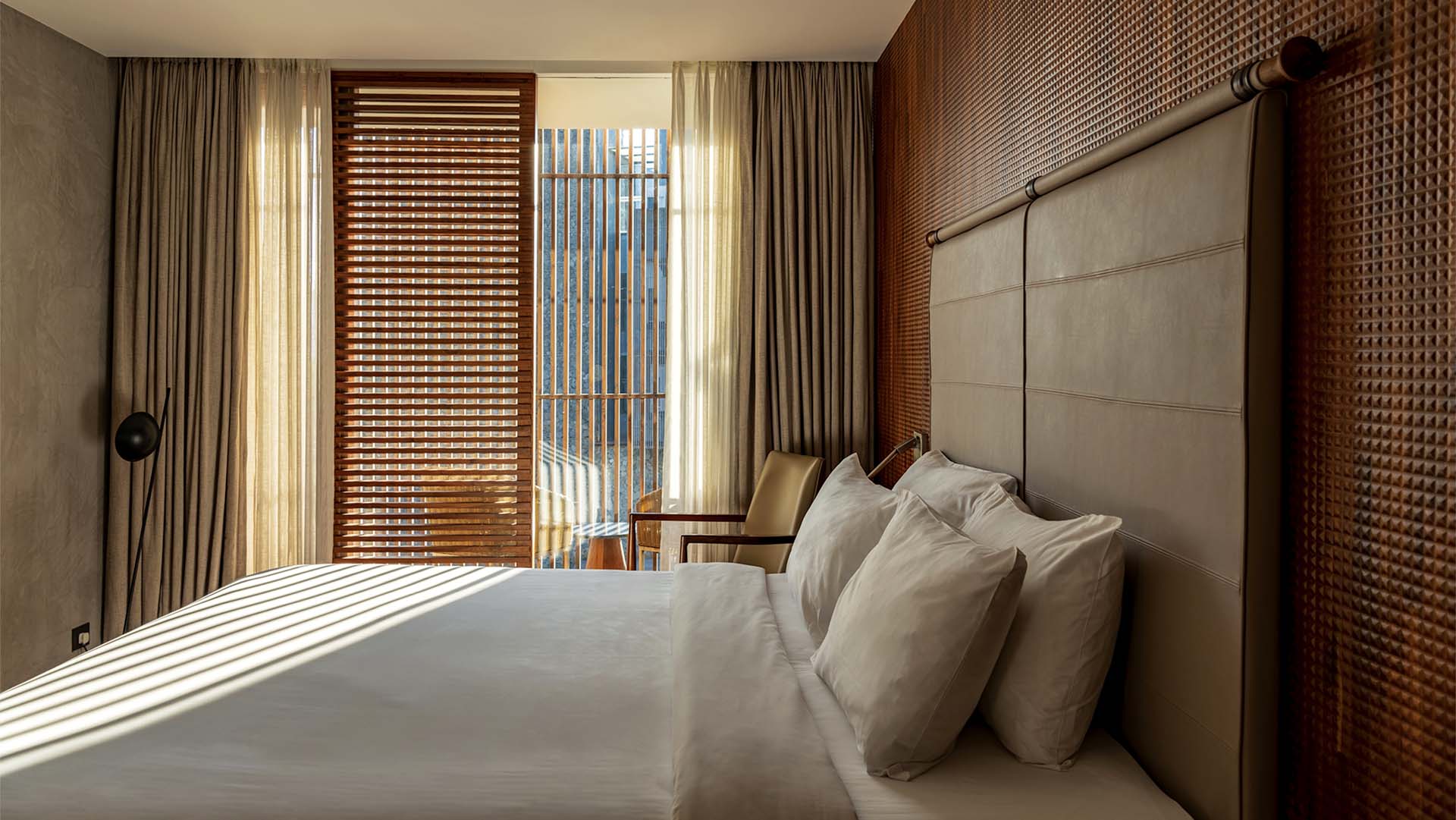
The slatted wood sheath of the elevation shades the balconies of the guest rooms.
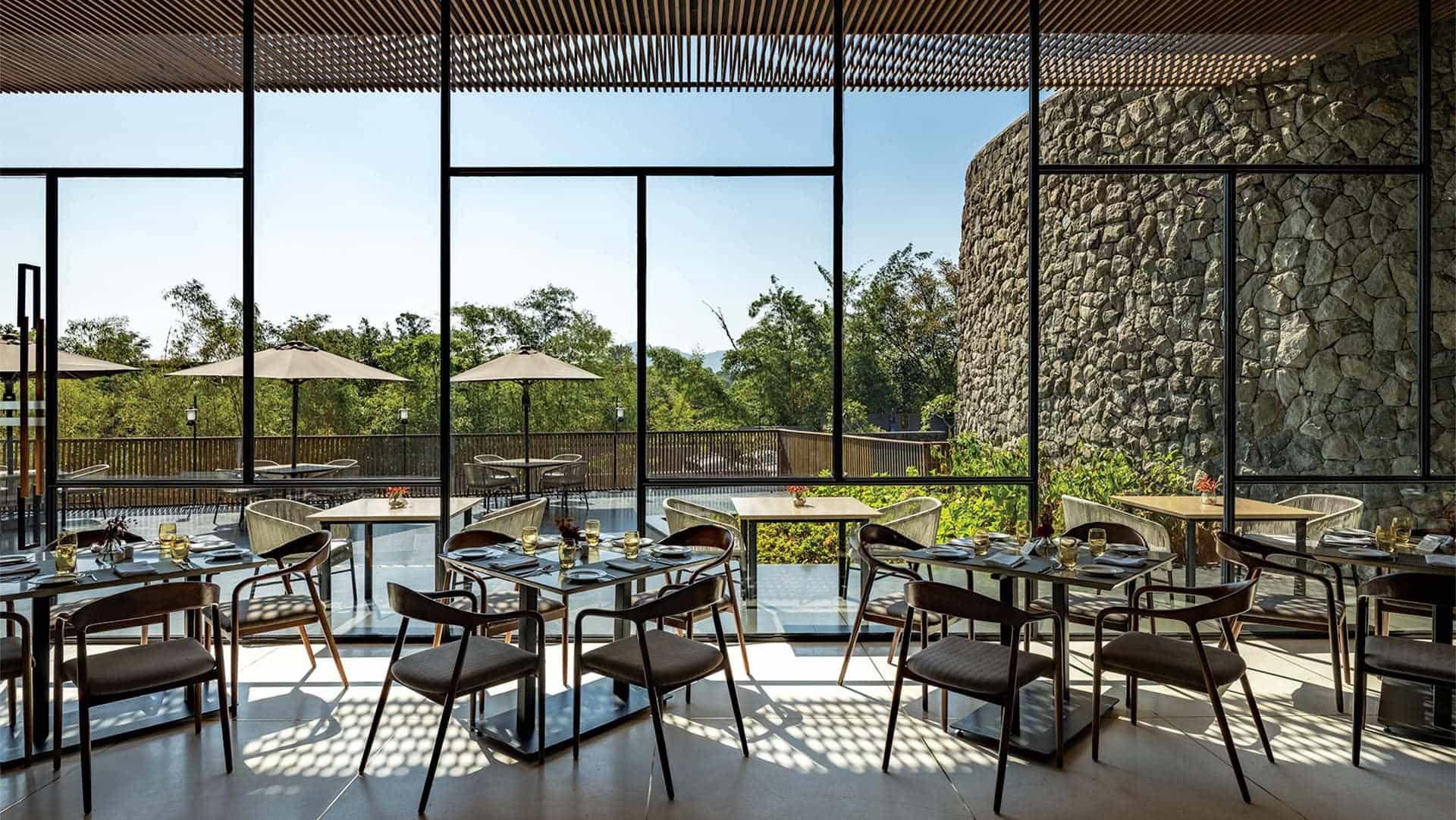
The restaurant, with its extensive deck beyond the glass walls.
A lightness of being
Sitting atop the heavy stone base are two wooden boxes—an intentional design choice that complements the grounding nature of the basalt stone. "It’s as if we placed them with a crane over the base," Malik describes. Crafted from slatted screens, they appear to float over the heavy stone mass, adding lightness to the stolid foundation.
This wooden mantle serves both aesthetic and functional purposes. It blurs the boundaries between interior and exterior, allowing light and air to filter through while providing privacy to the occupants. "The slats disguise the horizontal lines of the floors," Malik explains, "so you don’t read the structure as a typical multi-level building. Instead, it appears as a continuous, evolving form." Functionally, these slats mitigate direct sunlight, offering shade and reducing heat gain during the warmer months. The interplay of light and shadow creates a dynamic façade that changes with the time of day, adding a sense of liveliness to the structure.
The balconies hidden behind these slatted screens offer guests a private retreat where they can connect with the surrounding landscape. "In Lonavala’s climate, having this step-out space is a luxury," Malik notes. "The screens ensure privacy while allowing guests to enjoy the views without feeling exposed." This thoughtful integration of elements reinforces the design’s ethos of blending into the natural environment rather than imposing upon it.
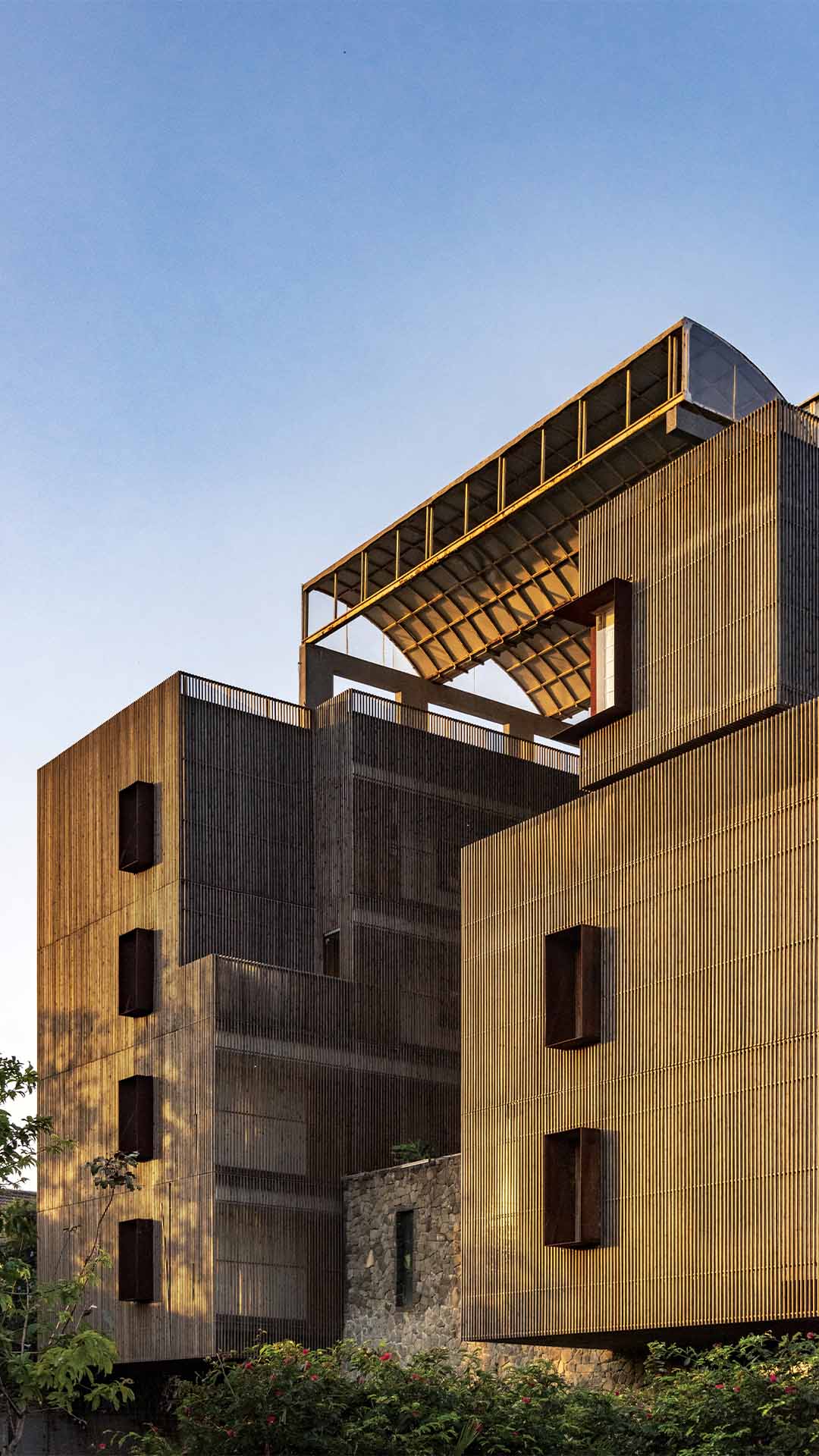
A slatted wooden sheath acts as a brise soleil and a light counterpoint to the gravitas of stone used in the construction.
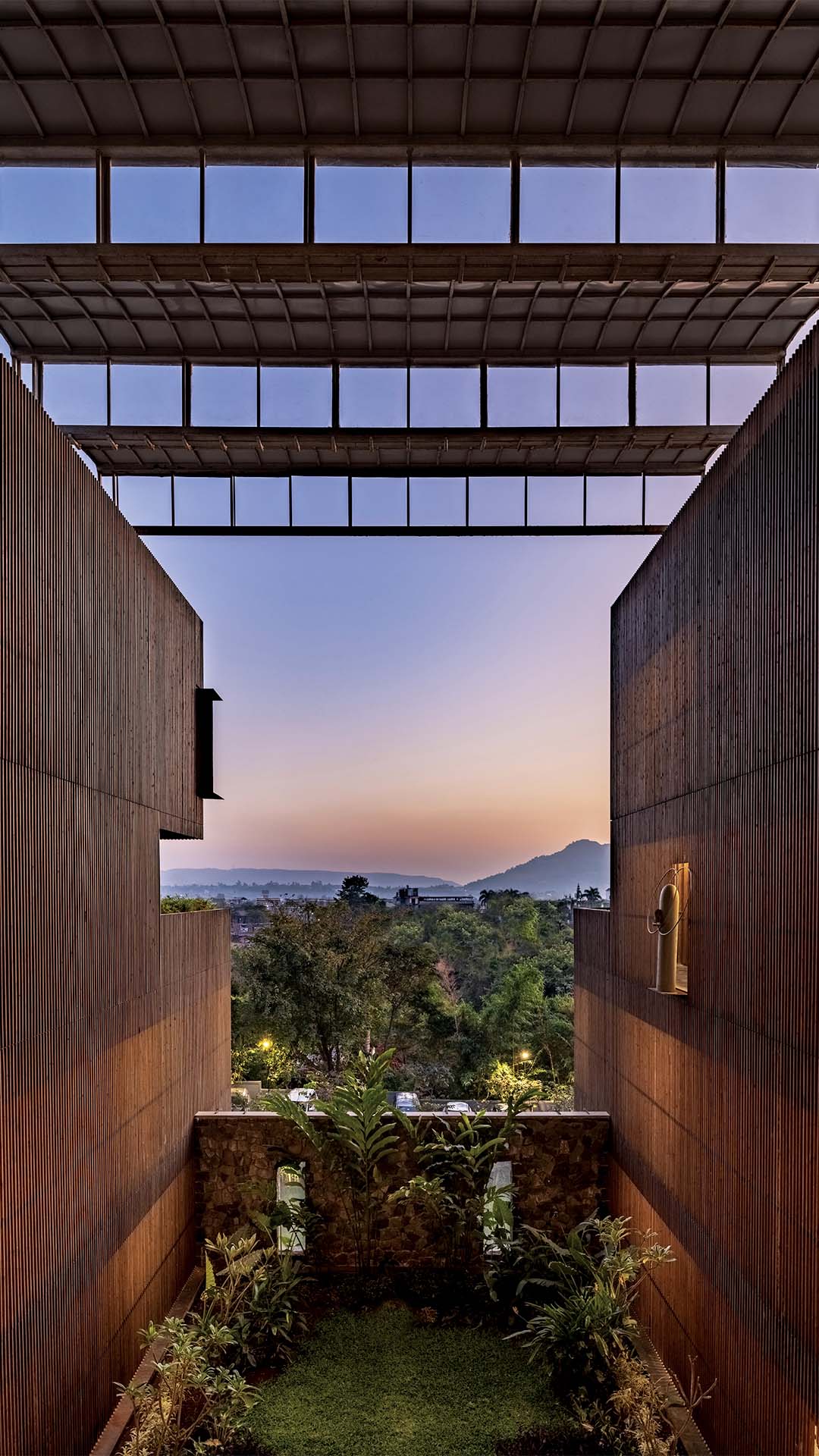
A view of the Sahyadris: the hero of the spatial experience, and the reason behind the articulation of the built-form.
A journey of quiet revelation
Arrival at the retreat is an experience of quiet revelation. There are no grand porches or ostentatious façades. Instead, the journey begins with a conservatory that feels like an embrace of the hills, a soft transition into a realm of contemplation and comfort. The entrance lounge—a cylindrical expanse of black basalt stone—evokes the turrets of Shivaji’s forts, a subtle yet powerful homage to the land’s history.
The walls blur into the forest, light and shadow dance across surfaces, and the breeze flows unimpeded. This approach also utilises daylight through skylights, sated wooden screens and open courtyards, minimising the need for artificial lighting during the day. "The design dissolves boundaries between what is built and what simply is," says Malik, highlighting the shared materiality that ties every element together.
The role of nature as a guide
Malik’s approach to design is deeply influenced by nature. "Nature becomes the guide," he explains. "When you’re a listener and an observer, you learn from what the site tells you." For Radisson Lonavala, this meant understanding the site’s climatic influences, from heavy monsoons to strong winds, and factoring these into the design. "We looked at sun movement, light patterns, and views from different levels—sitting and standing—to ensure that every decision was informed by the site itself. "Forestation plays a significant role in the project’s ethos. "I prefer forestation over manicured landscaping," Malik says. "It’s about integrating the landscape to attract bird species and create a natural, unmanicured feel that resonates with guests escaping urban life." In this particular case, landscaping also serves an additional purpose: it unified the two blocks of the hotel.

Kamal Malik and Arjun Malik, Principal Architects, Malik Architecture.
The material expressions emerge directly from the land. It’s almost like we found these stone walls left in ruins and built around them.”
Kamal Malik and Arjun Malik
Principal Architects, Malik Architecture

A marriage of art and architecture
Art and architecture converge seamlessly in this project. The integration of sculpture into the design was intentional, with niches carved into slatted walls to house commissioned pieces. "I was taught art by Tyeb Mehta, Krishen Khanna, and Biren De," Malik shares.
"For me, all the arts—fine art, cinema, music—come together in storytelling. I do not separate building from art; interior from exterior. It’s a holistic approach that creates a unified narrative."
Sustainability as a core principle
The design reflects a commitment to minimising waste while celebrating the natural richness of the land. Using the stone excavated from the site not only reduces the environmental footprint but also roots the architecture in its context. Its companion, thermo pine wood was chosen for its durability and left to weather naturally, requiring no polishing or maintenance. "The weathering is nature’s imprint," Malik says. "Leave it."
The project also incorporates passive solutions for sustainability, such as water recycling, sewage treatment, and rainwater harvesting. "We focus on passive strategies first—shading, orientation, and natural ventilation—before relying on mechanical systems," Malik notes.
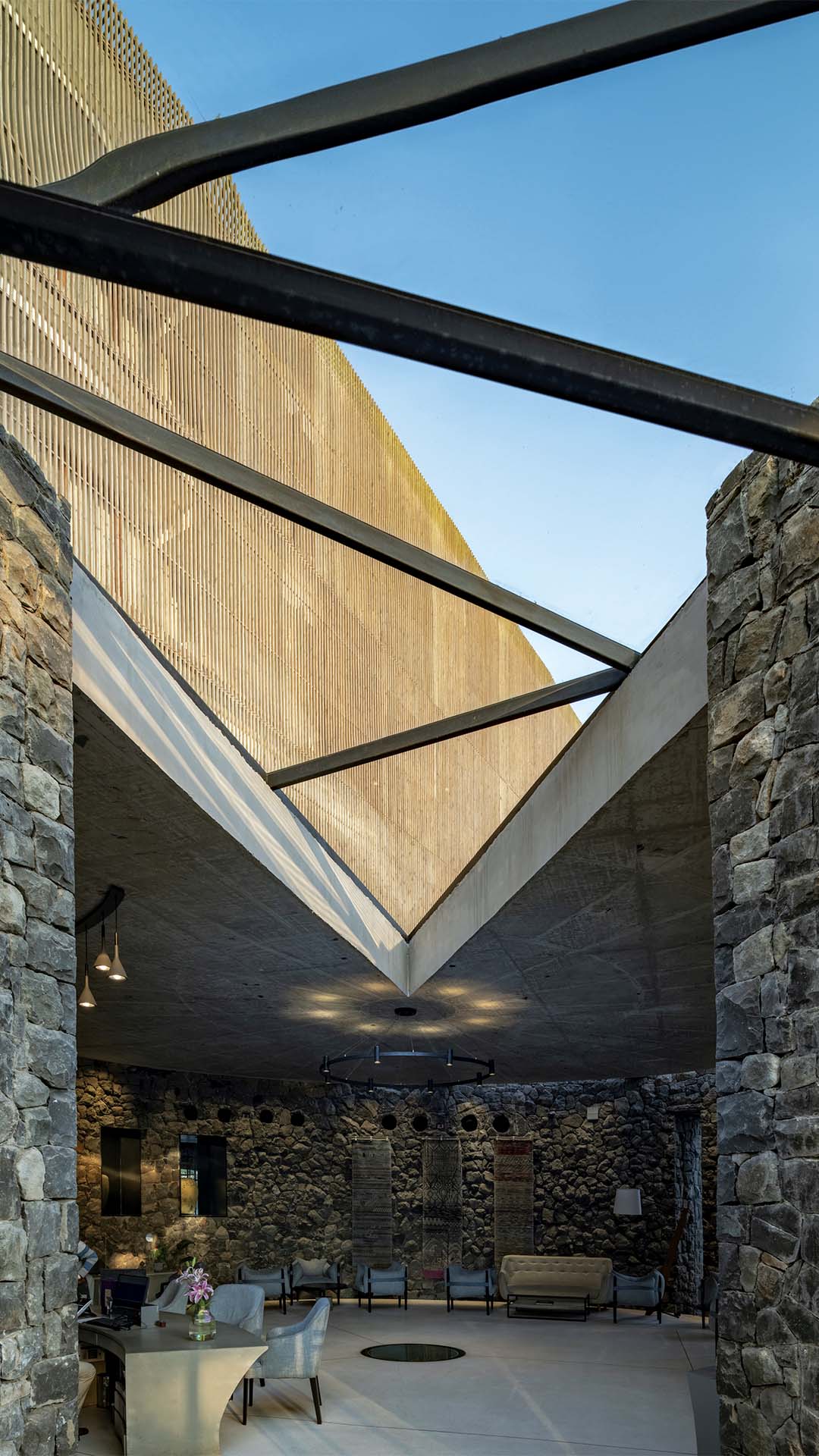
Bridges crisscross the multi-heighted atrium of this block, with the spa at its base, linking the two guest wings. Note the scupltures housed within the slatted expanse.
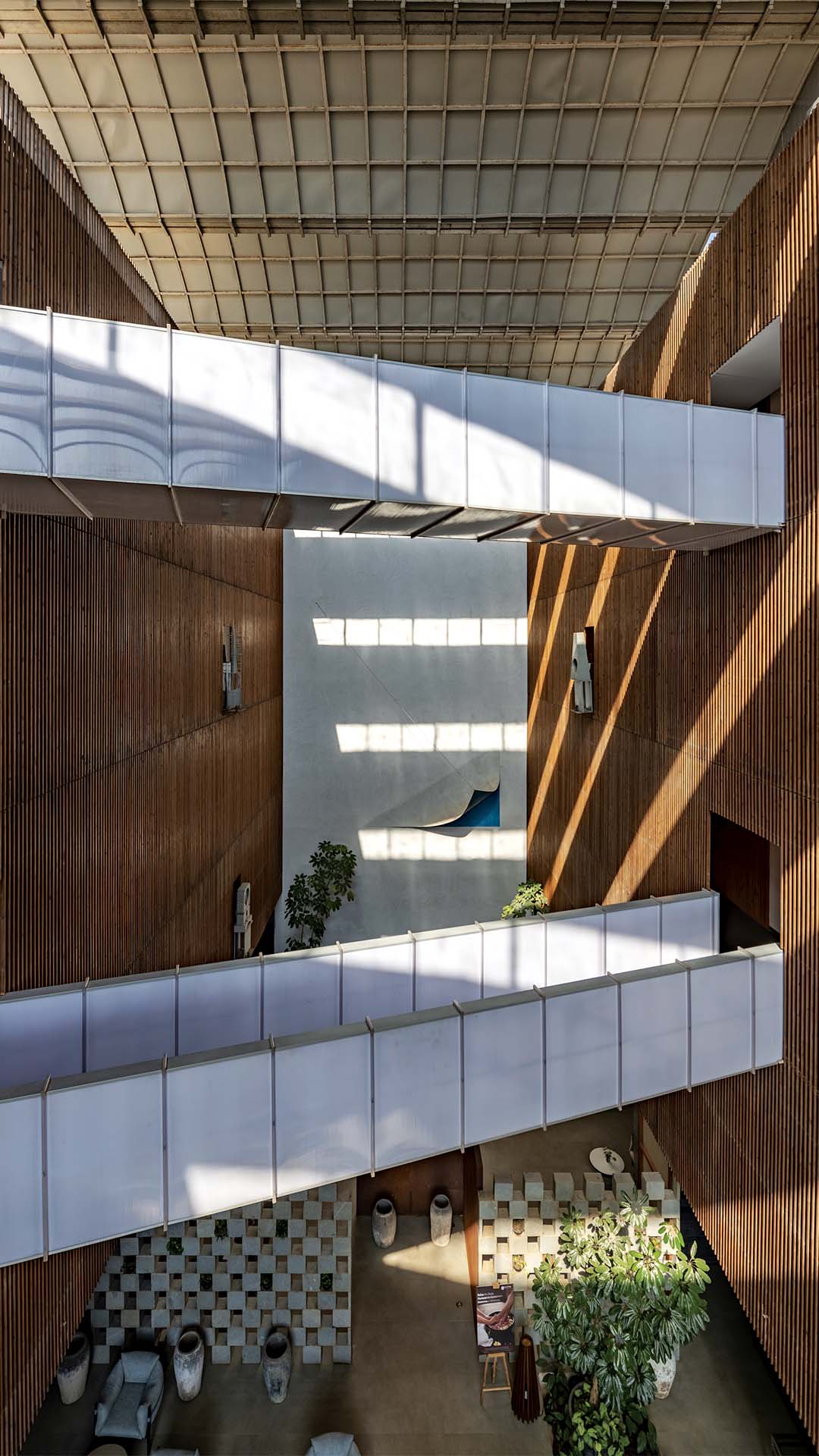
The entrance foyer is delineated as a circular stone mass, recalling the turrets of forts. The stone used here and elsewhere in the construction has been excavated at site.
For me, all the arts—fine art, cinema, music—come together in storytelling. I do not separate building from art; interior from exterior. It’s a holistic approach that creates a unified narrative.
Kamal Malik
Principal Architect, Malik Architecture

Design that resonates
"The design seems to have struck a chord with people," Malik reflects. "Guests often inquire about aspects of the design, which is unusual in hospitality. It’s not about opulence or conventional luxury. It’s about creating spaces that resonate, that feel authentic and rooted."
The project’s success lies in its ability to balance functionality with poetry. It is restrained yet bold, blending history, nature, and modernity into a cohesive narrative. It allows the land to breathe and invites those who visit to exhale—to find respite, connection, and perhaps, a sense of belonging to something greater.
In a world often driven by spectacle, Radisson Lonavala offers something rarer: quiet conviction. It invites you to pause, to listen, and to feel the weight of history and the lightness of possibility—all at once.

















