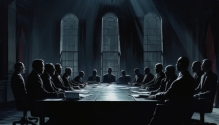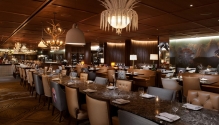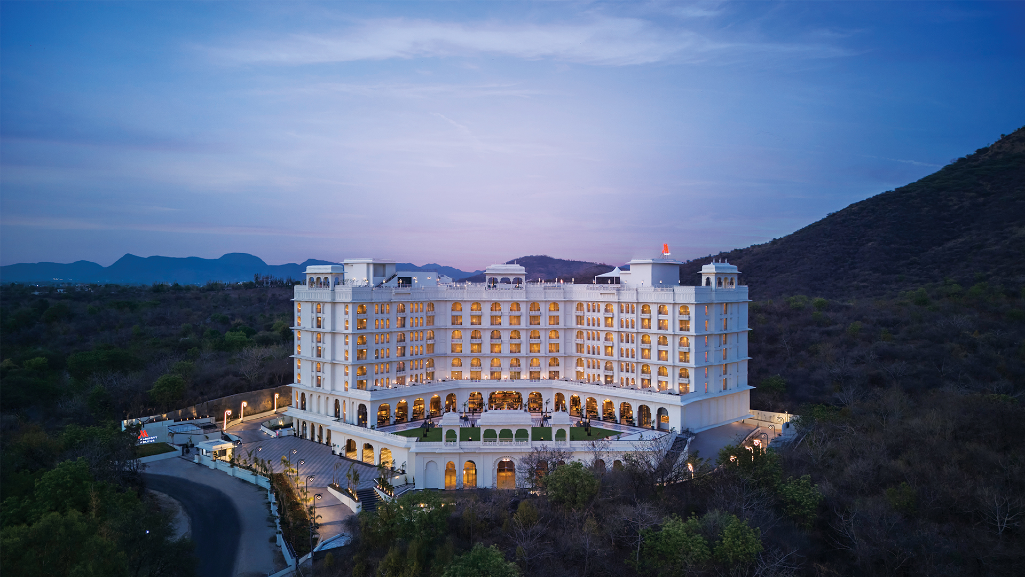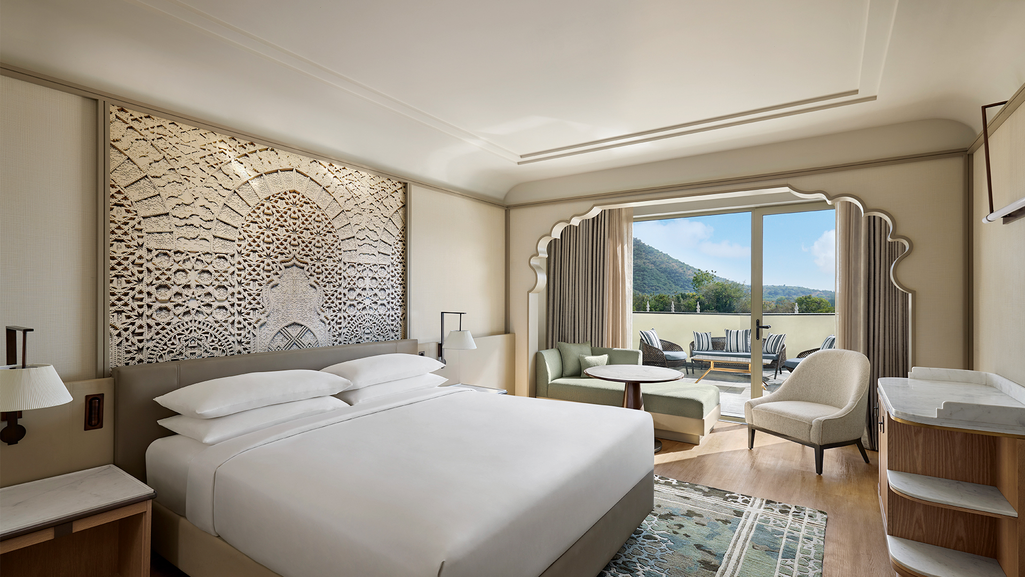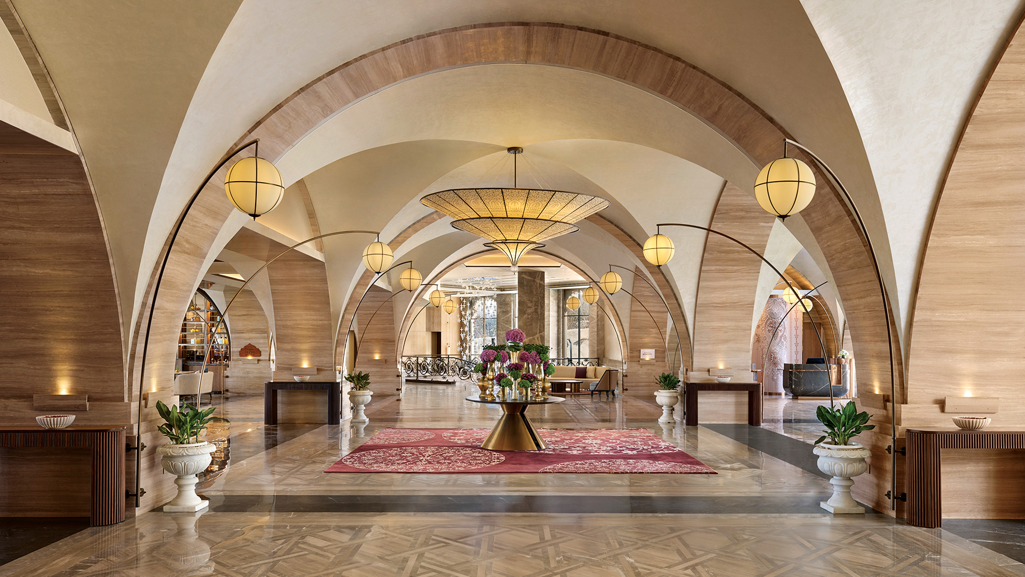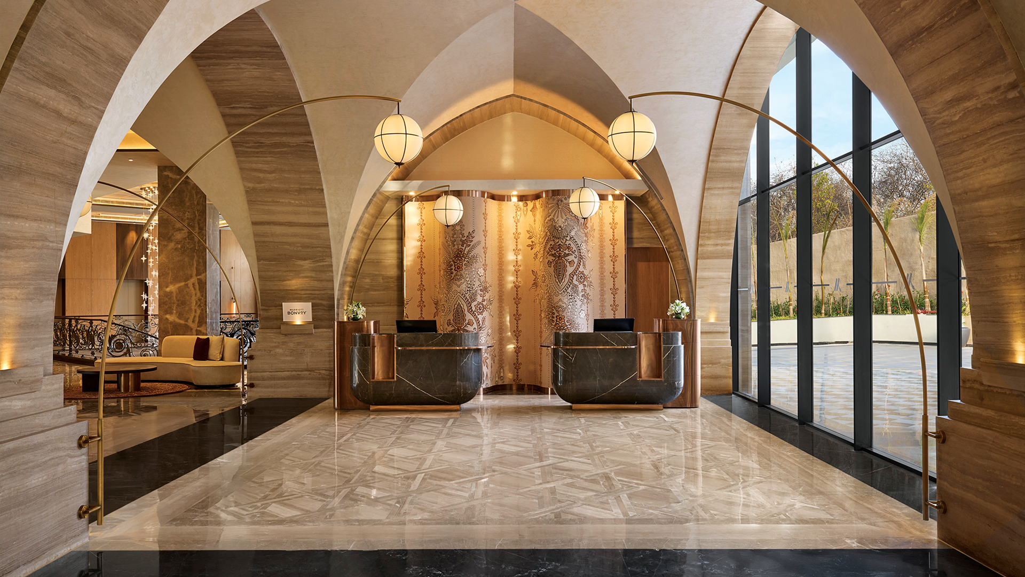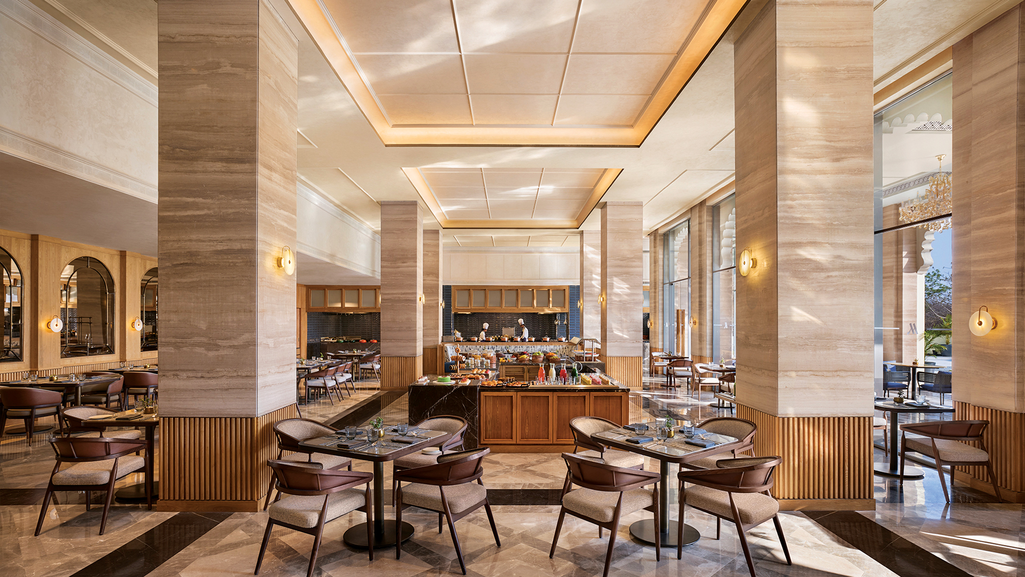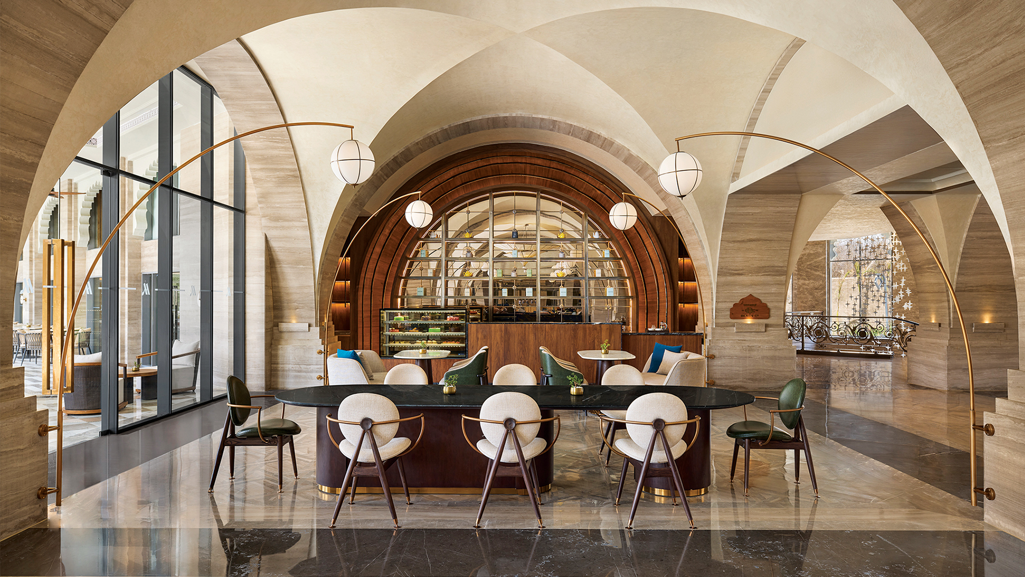Udaipur Marriott’s Quiet Sophistication in Vernacular Luxury
In a city built on spectacle, Udaipur Marriott chooses nuance over nostalgia—delivering a hospitality experience that feels regional, relevant, and refreshingly real.
By Rupali Sebastian
In Udaipur—where many hotels feel as though they’re dressed for a wedding even on a Tuesday—the Marriott has taken a subtler approach. Poised between Fateh Sagar Lake and the Sajjangarh Biological Park, the Udaipur Marriott Hotel doesn’t overwhelm with grandeur. Instead, it leans into its setting and cultural cues, expressing a design sensibility that feels rooted, not replicated.
This is by no means a palace hotel. Nor does it wish to be. What it is, however, is a deft reinterpretation of Mewar’s regal aesthetic, told through filtered light, arched forms, and strategic planning. With 226 keys, expansive banqueting, and a hospitality programme built for weddings, leisure, and MICE, the property combines regional richness with international precision.
The approach aligns with property owner Dangayach Group’s broader philosophy—to celebrate Rajasthan’s cultural depth while elevating its tourism potential through thoughtful hospitality projects. Having established a presence in Jaipur and Jaisalmer, Udaipur was both a natural progression and a meaningful addition to the group’s portfolio. This wasn’t just about entering a new market; it was about deepening their commitment to the region’s tourism narrative through a project that feels both timely and timeless.
“We saw a distinct gap in the premium segment,” says Managing Director Atul Dangayach. “We wanted to offer an experience that combines Marriott’s operational excellence with the soul and warmth of Udaipur. It had to be contemporary, but not anonymous.” From the very beginning, the vision was about creating a property that would resonate with its surroundings. Dangayach knew that to truly belong in Udaipur, the hotel needed to resonate with that visual and cultural language. There were extensive discussions and design reviews with Marriott’s design and development teams, and to their credit, they were very supportive in embracing a localised design direction—so long as it maintained the brand’s core guest experience principles.
The vision was realised with the help of PG Patki Architects and a leading Thailand-based interior design firm. While the former brought a nuanced architectural language that allowed traditional Rajasthani forms to breathe within modern structures, the latter recommended that spaces be layered with details that are unmistakably global with a local flair.
The design delved deep into Udaipur’s heritage—from the havelis of the old city to the palaces along Lake Pichola. The colour palette was inspired by the city’s lakes, sandstone hues, and vibrant textiles. Even for the landscaping, the team drew from Mughal traditions to create courtyards and water features that echo the rhythm of traditional Udaipur homes. “These weren’t just aesthetic choices,” says Dangayach. “They were our way of honouring a centuries-old legacy."
A design that belongs
The architecture, led by Shekhar Patki of PG Patki Architects, pivots away from imported tropes and anchors itself in place. “The site offered elevation, undulation, and views of the Aravallis. We saw that as an opportunity to create visual drama without excessive ornamentation,” Patki explains.
From the City Palace to lakefront havelis, the design language draws from Udaipur’s heritage but pares it back into utility. Domes, chhatris, and jharokas are not ornamental appendages. They're reinterpreted as passive cooling devices, shaded seating zones, and frames for capturing light and landscape.
“Double-wall construction, screened facades, bracketed balconies—all of these were designed with climatic sensitivity in mind,” adds Patki. The layout is sensitive to both terrain and function. Public areas and rooms are zoned for privacy, but always stay connected to the outdoors—through courtyards, balconies, and elevated terraces that look out onto the surrounding hills.
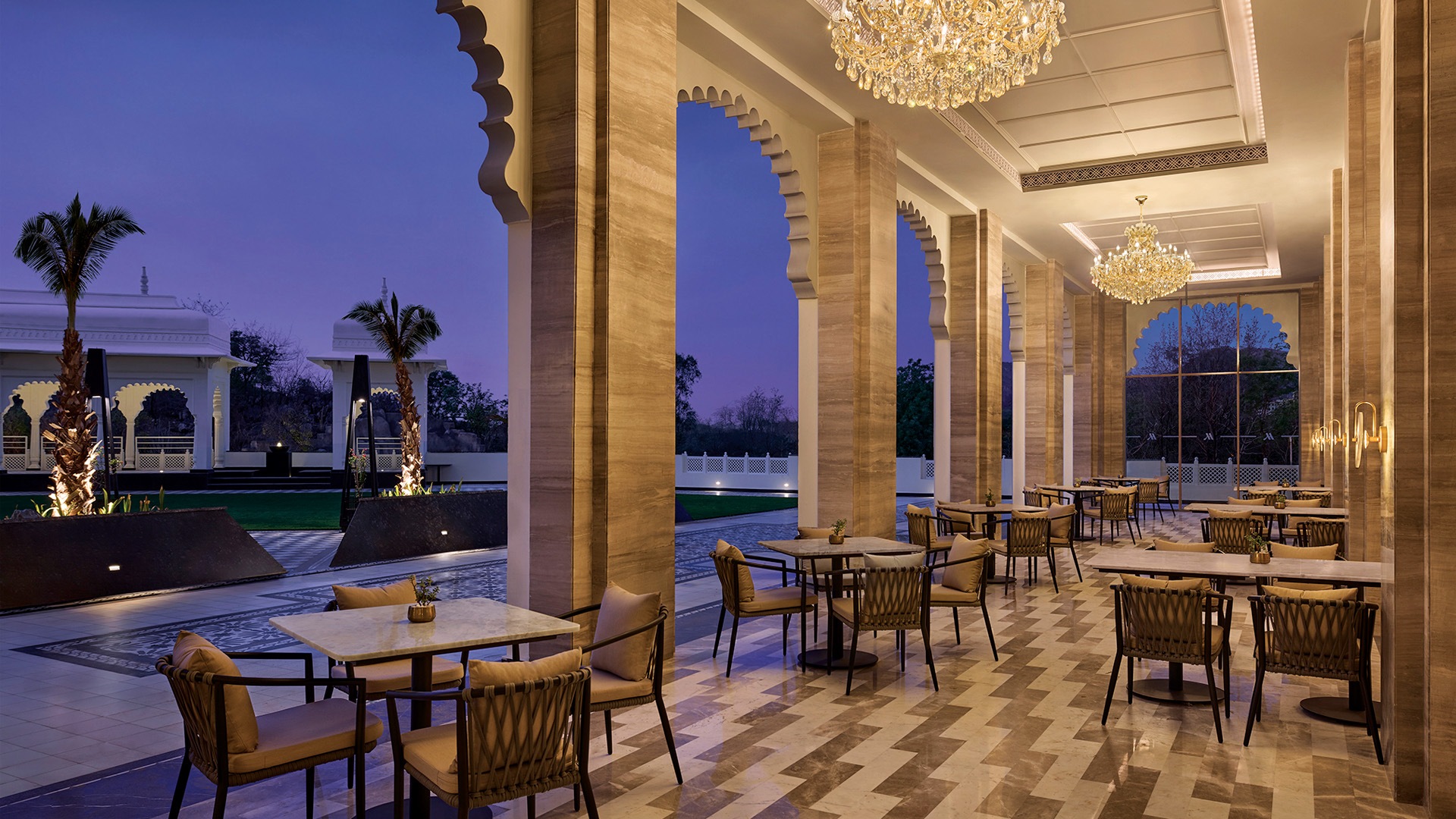
The patio that acts as a transitory space between the lobby level and Jasper Courtyard.
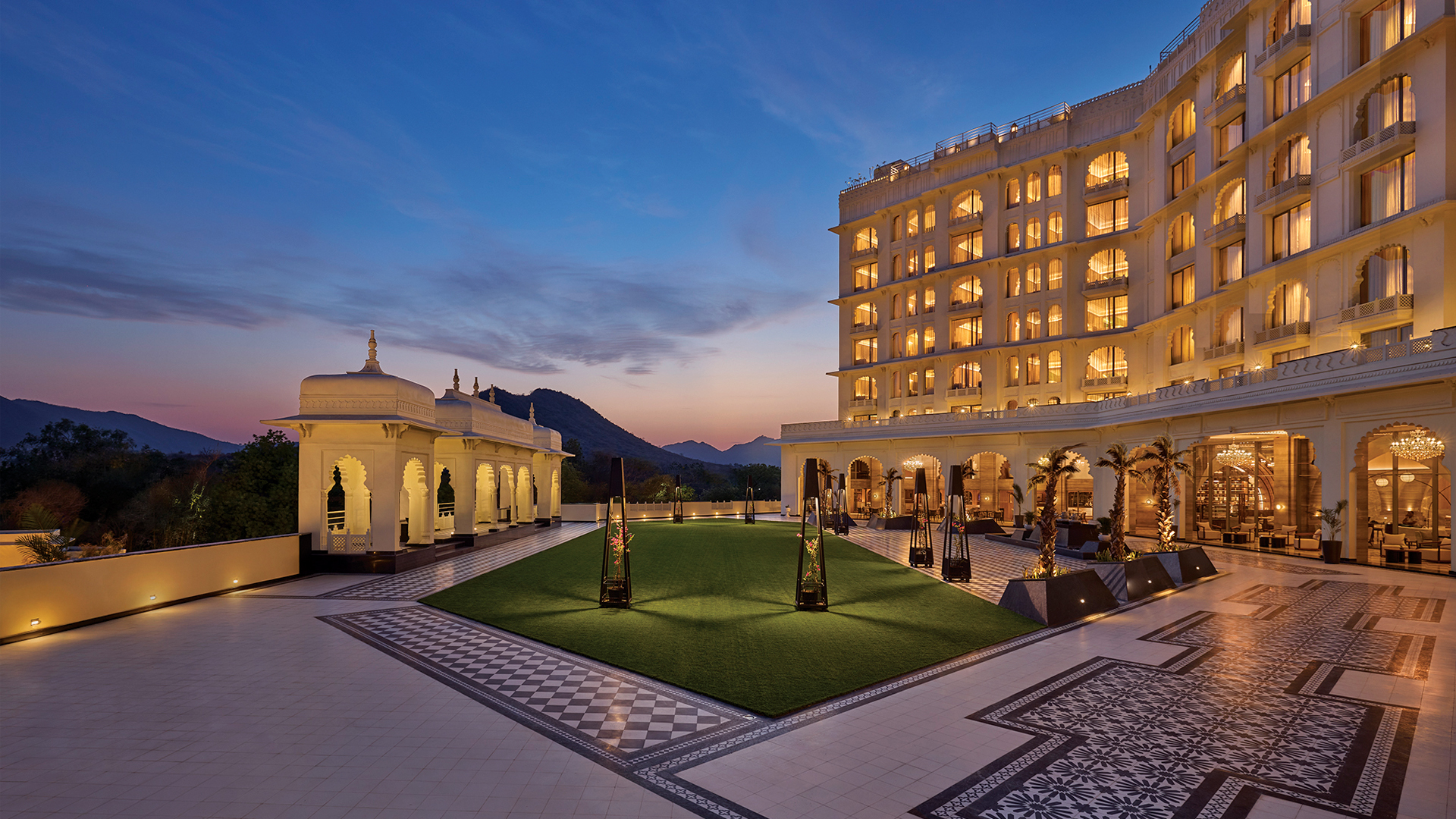
Jasper Courtyard, with chhatris that provide a stage for local performances.
Tradition, prefabricated
To evoke the elegance of Mewari architecture without compromising precision or timeline, the design team adopted a modular construction approach. Key elements—arches, chhatris, domes—were prefabricated, allowing for consistency in detailing and efficient installation on site.
AAC (Autoclaved Aerated Concrete) blocks were used extensively for their lightweight structure, insulation properties, and lower environmental impact. RCC frameworks ensured structural longevity, especially for domed features. The façade, meanwhile, was coated in a reflective textured paint that mimics natural stone, blending visual authenticity with solar performance. Local sandstone and regional masonry techniques further reinforce the sense of place.
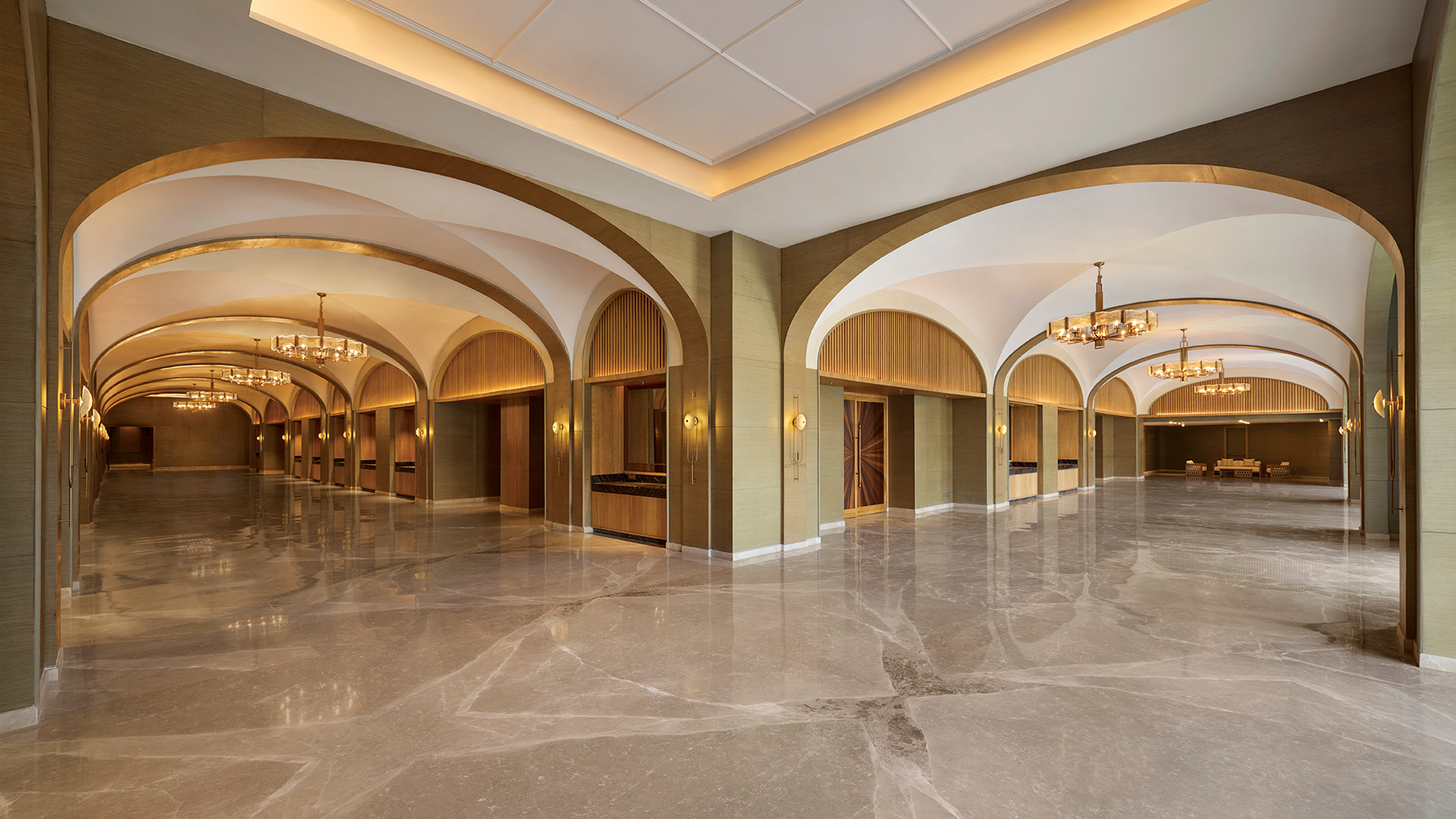
The spacious pre-function areas.
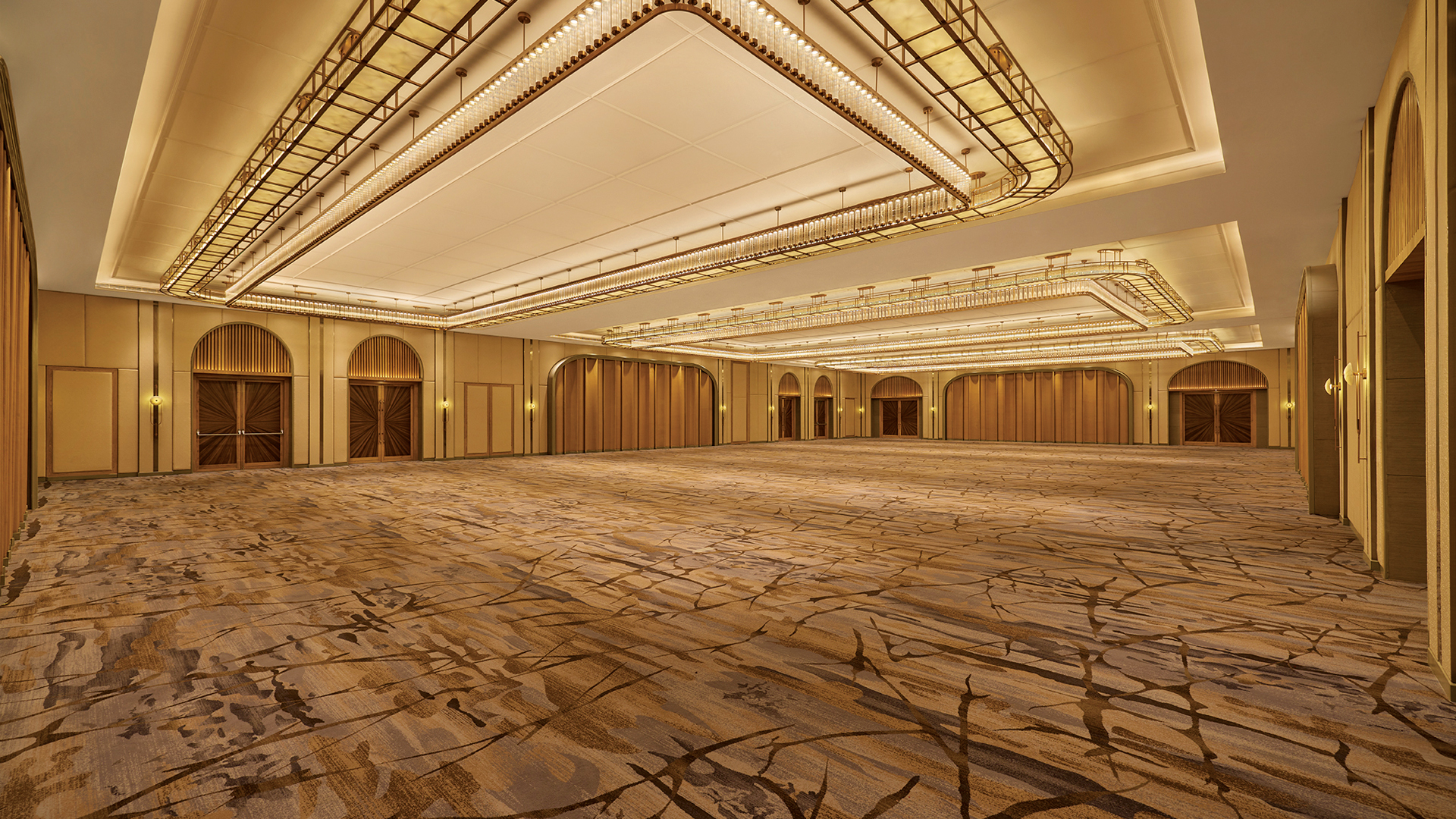
The sprawling and pillarless Grand Crystal Ballroom.
The compact, yet complete spatial programme
Set on a compact three-acre plot, Udaipur Marriott makes every square foot count. The hotel opens into a vaulted lobby, its intersecting arches establishing both grandeur and flow. From here, public zones like Okra (the all-day diner), the Udaipur Baking Co., and the Opal Lounge bar extend outward, overlooking Jasper, the central courtyard that anchors the property.
Tucked discreetly off this level is the spa reception—a quiet retreat that leads to womb-like therapy rooms one floor below, designed to cocoon guests in calm.
Event spaces also lie a level below, accessed via a curved staircase that spirals down like a ceremonial route. “We designed the banqueting to allow simultaneous events, each with its own arrival and breakout,” says Dangayach. A pillarless Grand Crystal Ballroom, lofty and equipped with state-of-the-art lighting, is bracketed by multiple pre-function areas and accompanied by a discreet bridal suite.
Ayana, the Indian restaurant, sits elegantly on the rooftop, offering not just elevated cuisine but panoramic views of the Aravallis. Above the guest rooms—which occupy the upper floors and many of which feature balconies—rooftop venues like the Mewar Royal Rooftop further extend the vertical narrative.
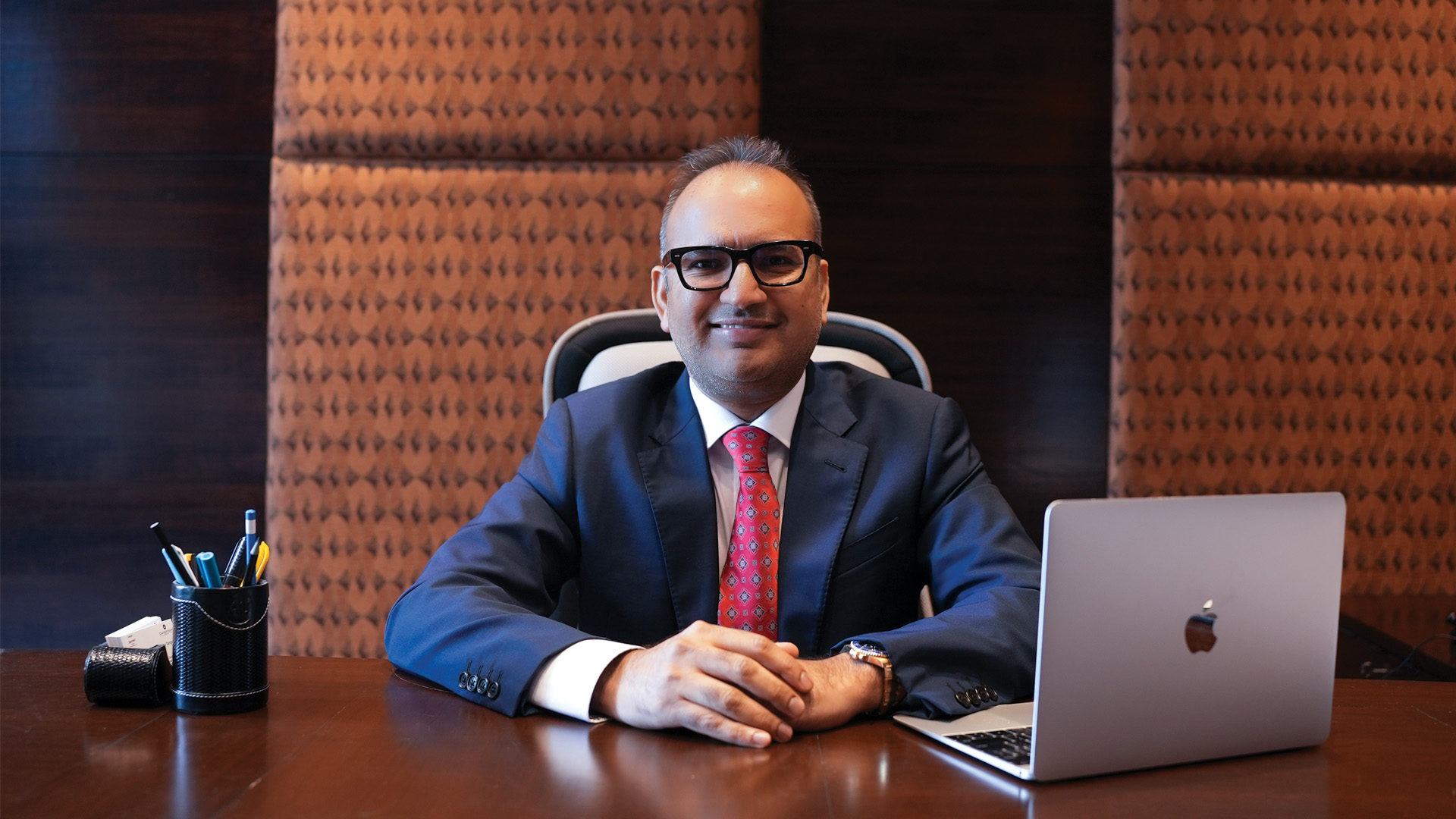
Atul Dangayach, Managing Director, Dangayach Group
We saw a distinct gap in the premium segment. We wanted to offer an experience that combines Marriott’s operational excellence with the soul and warmth of Udaipur.
Atul Dangayach
Managing Director, Dangayach Group

Interior as atmosphere
Murals inspired by miniature paintings and vernacular art forms such as the Shekhawati-style floralscapes, arches interpreted in low-relief plasterwork, mixed-media artwork, and an overall palette drawn from sandstone, saffron, and lakewater combine to create a setting that’s atmospheric, not theatrical.
The backdrop of the reception desk is an undulating expanse, graced by floral designs, while a paisley form printed on fabric lines the elevator doors. In the lobby, a custom inverted lotus chandelier, suspended like a spiritual bloom, draws the eye. Inspired by the carved dome of the Jain temple at Ranakpur, it anchors the lobby with quiet elegance. Arched niches, screen details, and the occasional pop of tactile textiles keep the interiors on a fine edge between memory and modernity.
Guest rooms follow the same design ethos: restrained but rooted. There are 226 rooms and suites, with several categories offering balconies that face the Aravallis, perfect for sunrise rituals or evening chai.
The rooms balance warmth with function—local textures offset by clean-lined furniture. Headboards with custom prints of carving details, mirrors with arched frames, emerald-painted walls of the interactive bathrooms and regional textile accents render a crafted, comfort-first layout. Smart tech, high-speed connectivity, and ergonomic work zones ensure that business travellers are well served. Meanwhile, the suites offer extended lounging areas, ideal for wedding guests or families on a longer itinerary.
In a city synonymous with royal spectacle, Udaipur Marriott makes a persuasive case for measured luxury: one that is responsive to place, aware of its context, and elegant without excess. From spatial choreography to culinary storytelling, from sustainable construction to layered interiors, every gesture here is intentional, rooted, refined, and ready for the world.
Space, smartly staged
- Despite its relatively compact footprint, the hotel makes a compelling case for destination weddings and large-format celebrations through spatial ingenuity. In a city where expansive lawns are often the norm, Udaipur Marriott offers a well-orchestrated alternative—elegant, efficient, and flexible enough to accommodate the many moods of a modern Indian celebration.
- At the heart of its banqueting proposition is the Grand Crystal Ballroom—a 10,000 sq. ft. pillarless hall surrounded by pre-function areas on all four sides. This thoughtful layout enables seamless hosting of parallel events, offering privacy for each gathering while ensuring efficient flow. The ballroom can also be divided into two smaller halls for more intimate affairs.
- Supporting the indoor spaces are a range of open-air venues. The Jasper Courtyard (15,000 sq. ft.) and Crystal Courtyard (12,000 sq. ft.) offer lush outdoor options, while the Mewar Royal Rooftop provides an elevated setting with views of the Aravalli hills.
- Adding to the list of thoughtful details is the Emerald Room—a dedicated bridal suite tucked close to the ballroom, designed to give brides a calm, private space to prepare for their big day.
- “What sets us apart is our ability to combine Marriott’s renowned event planning capabilities with local cultural flair—be it traditional décor, custom catering, or regional entertainment,” says Atul Dangayach, Managing Director, Dangayach Group. "We also work closely with wedding planners to provide seamless end-to-end service, ensuring every celebration is uniquely memorable.”








