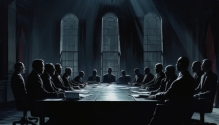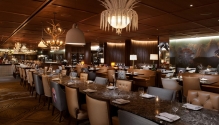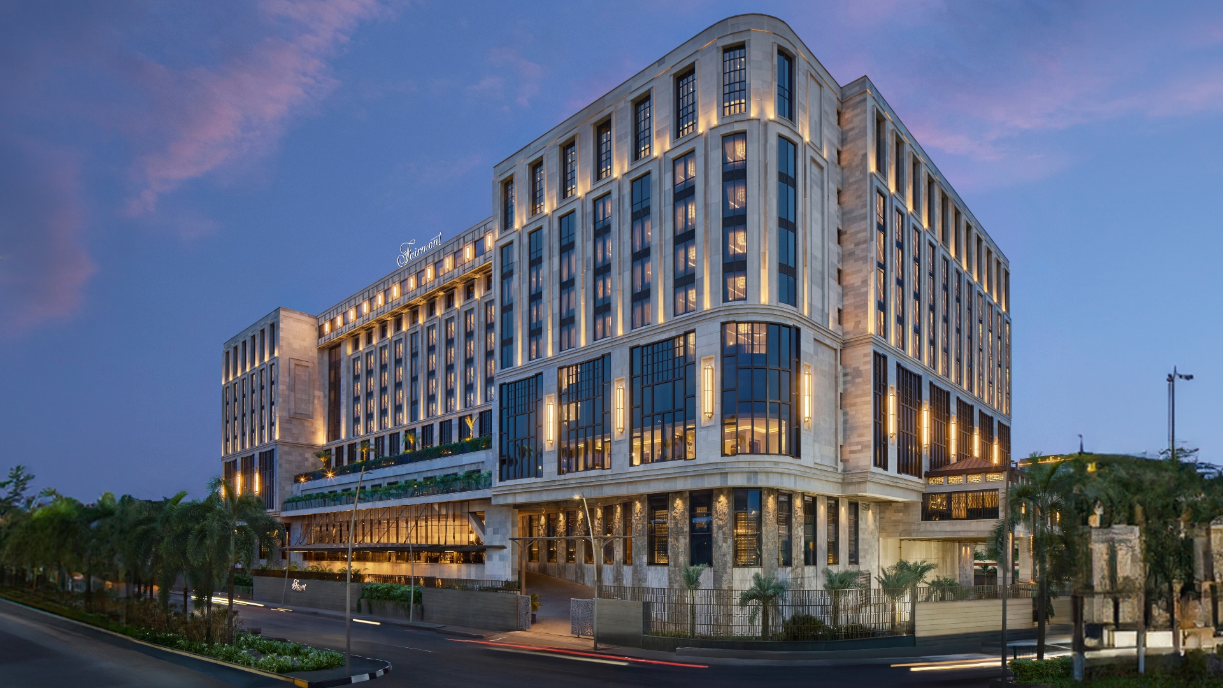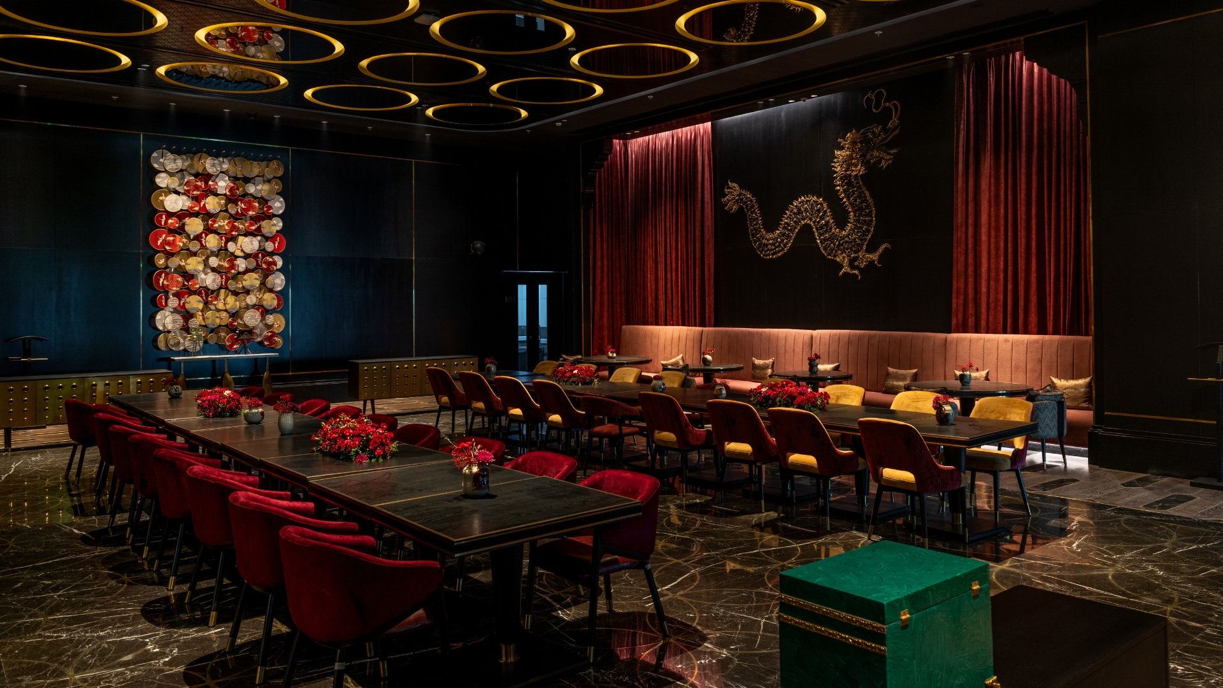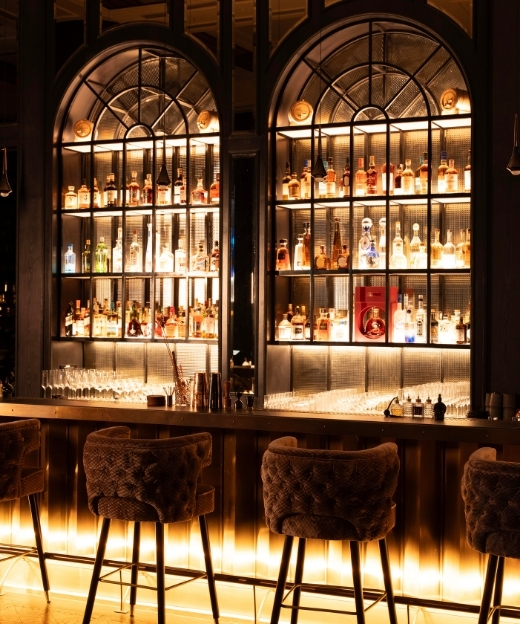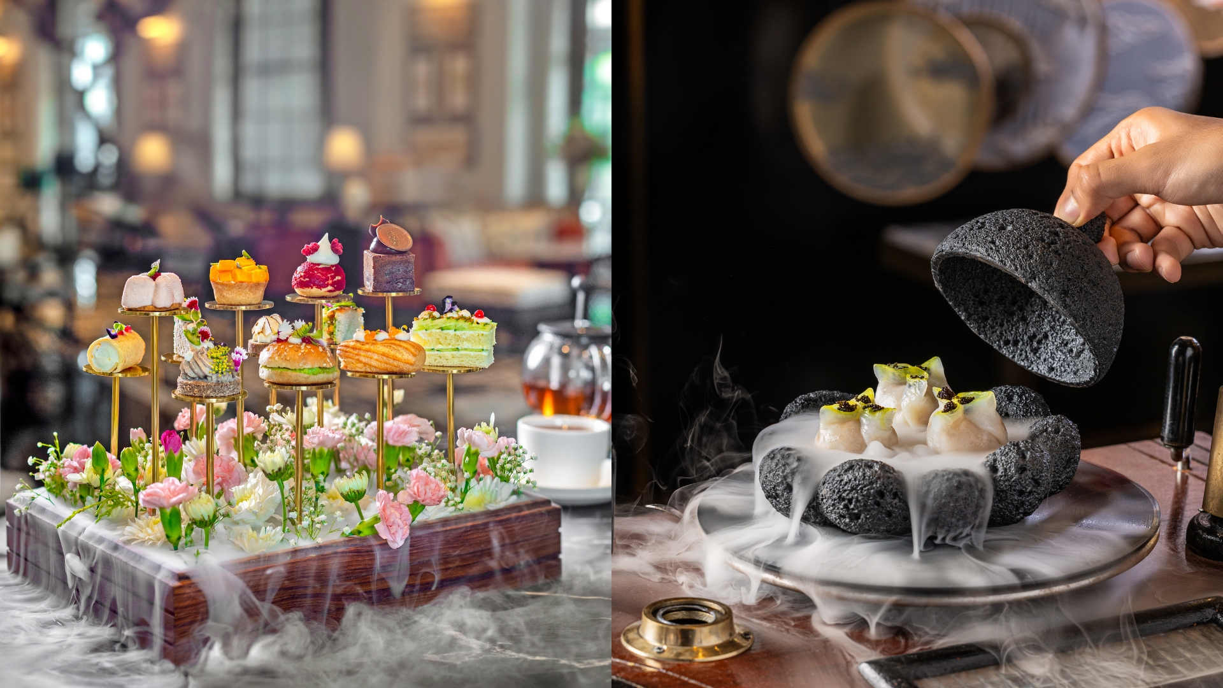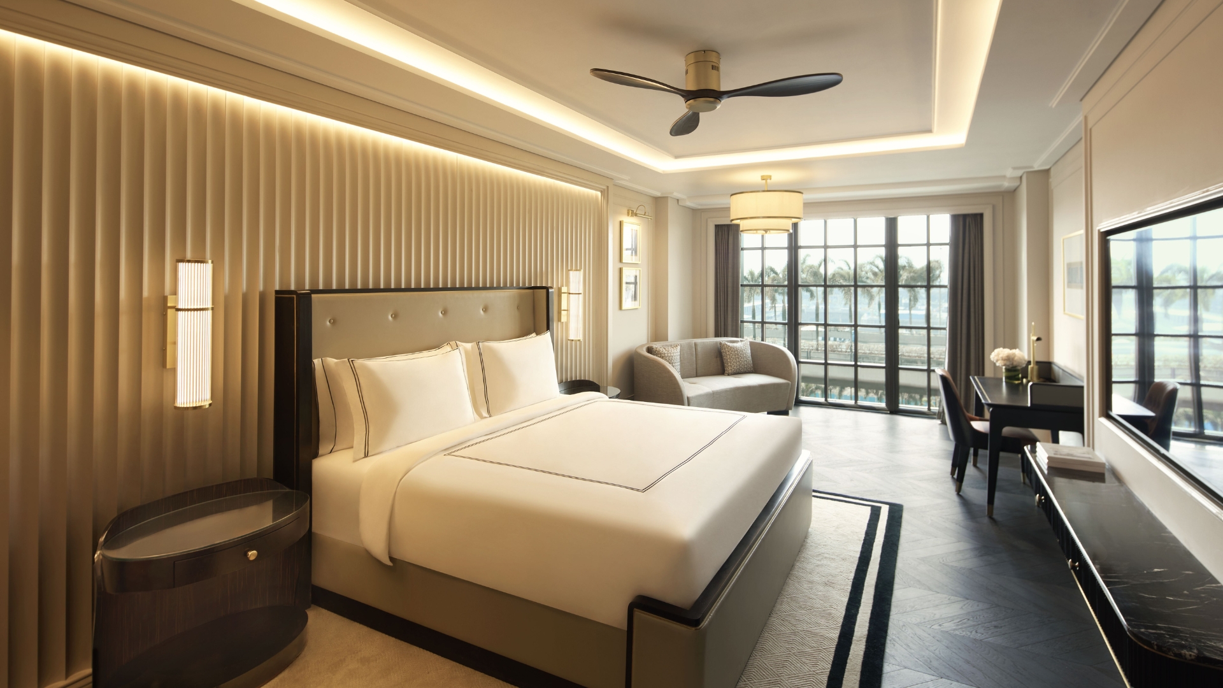Sculpted in Time: The Enduring Allure of Fairmont Mumbai
Fairmont Mumbai is luxury built for legacy—clad in Portuguese limestone, steeped in the elegance of Art Deco’s golden age. Every detail, from its grand marble-clad lobby to its art that reveals itself slowly, is shaped with intent.
By Rupali Sebastian
In a city where luxury hotels often lean towards speed and sameness, Fairmont Mumbai is a clear outlier. Situated just minutes from Terminal 2 of Chhatrapati Shivaji Maharaj International Airport, the hotel sidesteps every tired trope of a high-transit hospitality model. Instead, what it delivers is a deliberate, thoughtfully layered experience that is rooted in architectural rigour, quietly confident design, and a cultural storytelling that resists cliché.
This 446-key property, owned by Nitan Chhatwal of the Shrem Group, doesn’t announce its difference with flash. It does so with depth—through structure, sequence, and sensibility. As Chhatwal puts it, “Old is always gold. We wanted something timeless. People come here and say this doesn’t look like it’s in India—that’s when you know you’ve created something distinct.”
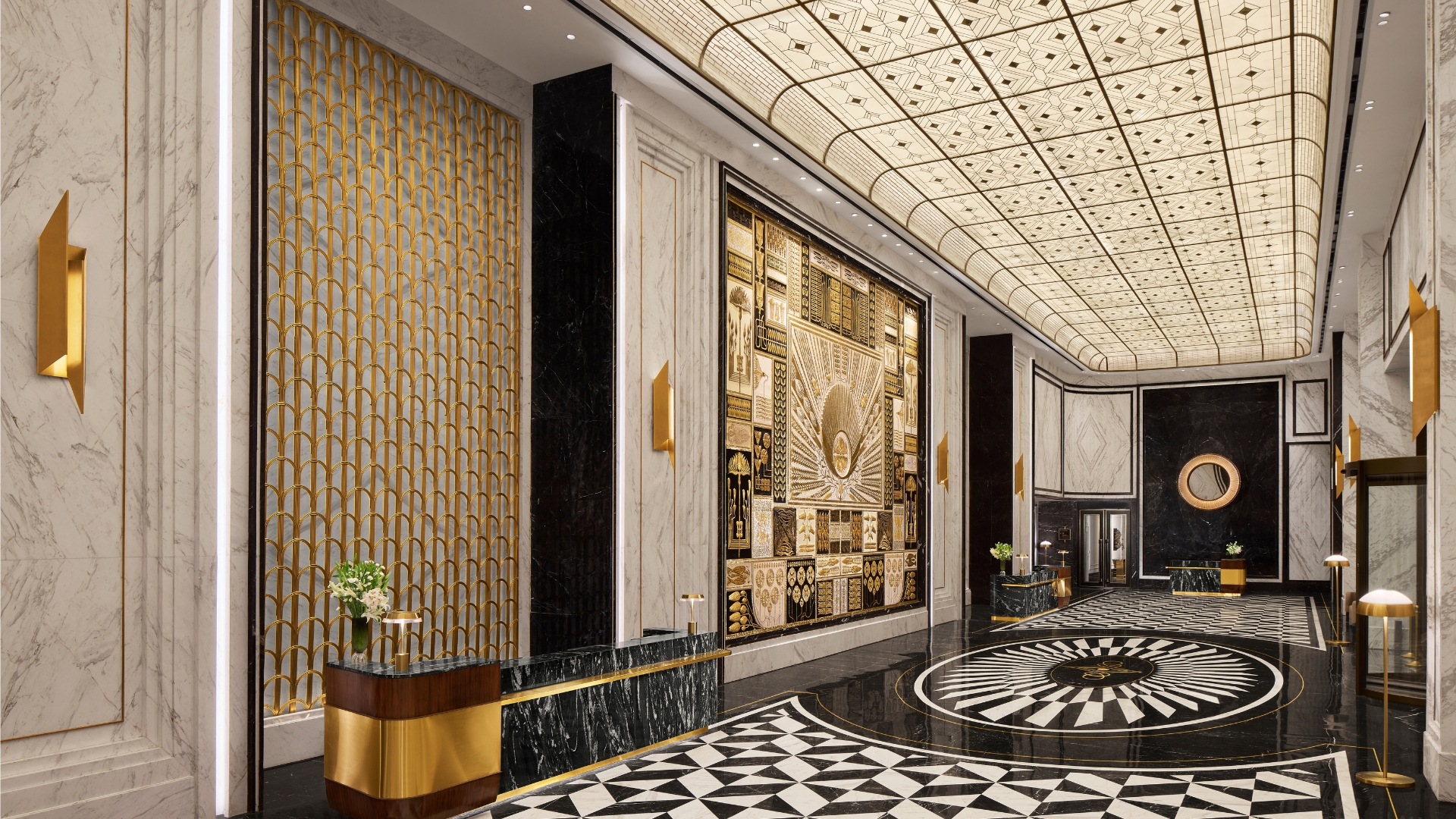
Art Deco comes to life in the lobby—a graciously scaled space crowned by a vaulted, glass-lined ceiling and bold, graphic patterns.
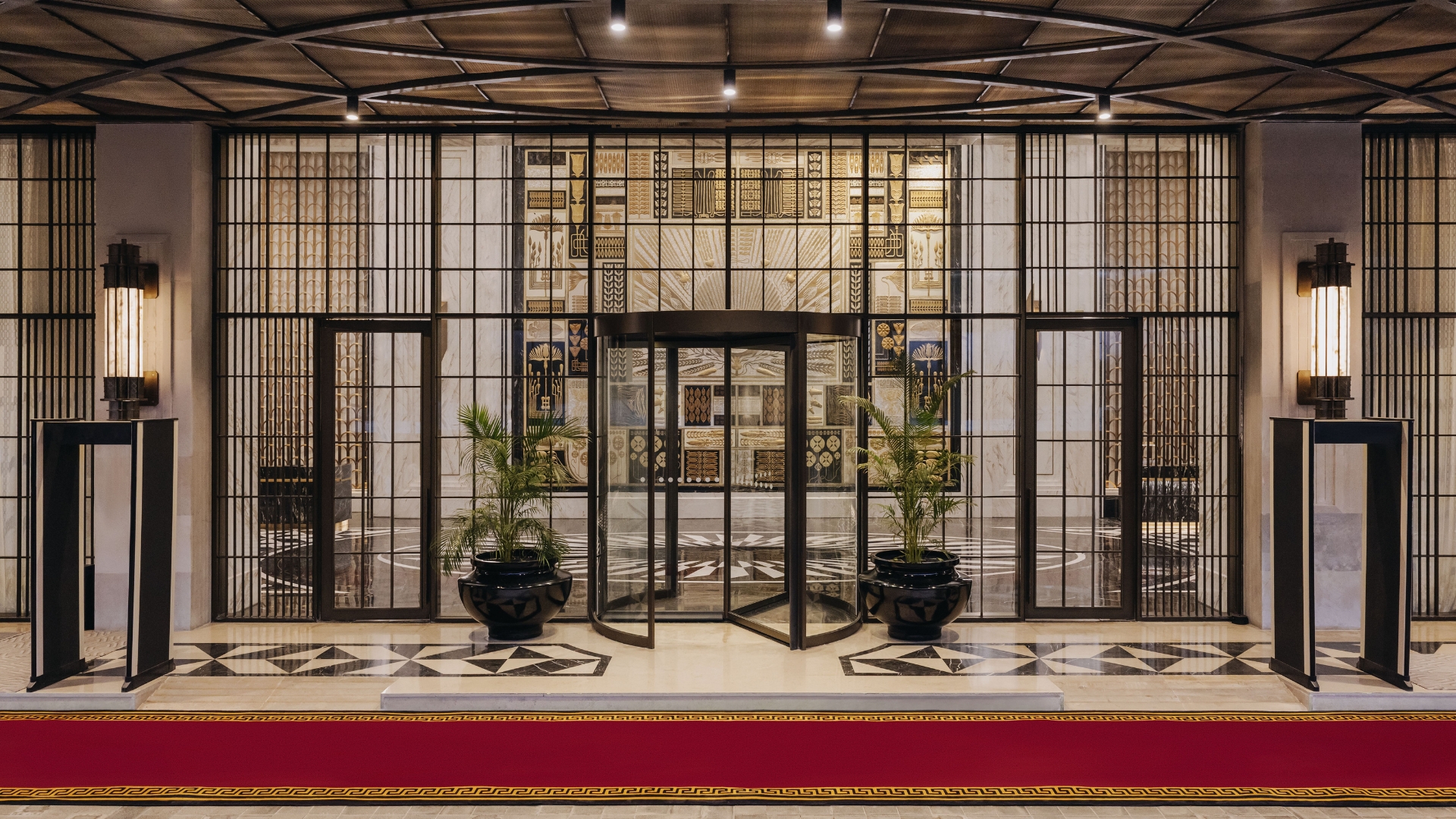
The porch serves as a gracious prelude to the experience within.
Architecture: presence without spectacle
Clad in Portuguese limestone, the façade sets the tone for what lies within—understated yet enduring, contemporary yet classic. Designed by Delhi-based Alva Architects, the architectural language of Fairmont Mumbai is restrained, drawing on pared-down Neoclassical form with Art Deco cues. The intent, according to principal architect Ashwin Alva, was to "translate the ethos of slow, luxurious hospitality into a built form that meets contemporary expectations of comfort, performance, and scale."
This wasn’t mere aesthetic posturing. Located adjacent to a major international transport hub with metro lines running beneath, the site demanded engineering foresight. "It was important to develop and incorporate all mitigation methods into the build," says Alva. The result: a steel and precast concrete structure mounted on 9,000 vibration isolation springs. "These decisions had to be baked into the design development phase. Engineering can’t be an afterthought."
The spatial planning reflects a clarity of purpose. Banquet zones are given separate entries to avoid guest disruption. Service flows remain invisible, routed through a central spine. The lobby retains its sense of calm, unaffected by the movement around it. As Alva notes, “The hotel had to feel perennial, like it’s always belonged to the city’s skyline.”
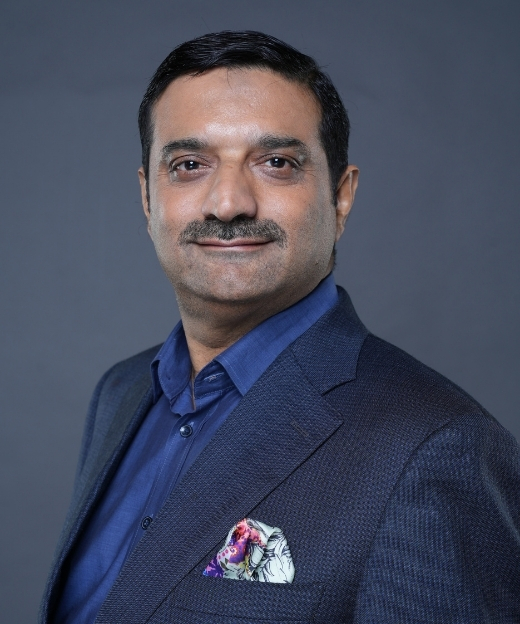
Nitan Chhatwal, Managing Director, Shrem Group
The design wasn’t about trends. It was about creating something that would endure.
Nitan Chhatwal
Managing Director, Shrem Group

Interiors: where grandeur meets restraint
Inside, the narrative moves forward through the work of P49 Deesign. The Bangkok-based studio took cues from the golden age of travel—specifically, the grandeur of 1930s terminal stations. "Fairmont’s DNA already contains an Art Deco undertone. We built on that to create a nostalgic design style, underpinned by contemporary detailing," Carl Almeida, Managing Director, P49 Deesign, explains.
The design is not a uniform replication of Art Deco motifs but rather a careful threading of high drama and quietude. The public areas make bold first impressions: a grand lobby with a backlit glass ceiling, expansive marble flooring in black and white, and sculptural statements that reference transport and movement. "We used marble to anchor the drama, but always balanced it with proportion and rhythm," Almeida adds.
In contrast, the guestrooms lean softer. "The public areas carry stronger personalities; the rooms are designed as sanctuaries," says Almeida. While subtle nods to Art Deco remain, the palette shifts to calmer tones, creating respite from the city outside.
Each space holds its own narrative, but remains tethered to the master story. Almeida cites the meeting rooms—which reference the city’s transport heritage—and the guestrooms, where Art Deco patterns are rendered in gentler strokes. "There was always a master plan, but we allowed for micro-stories to emerge," he says.
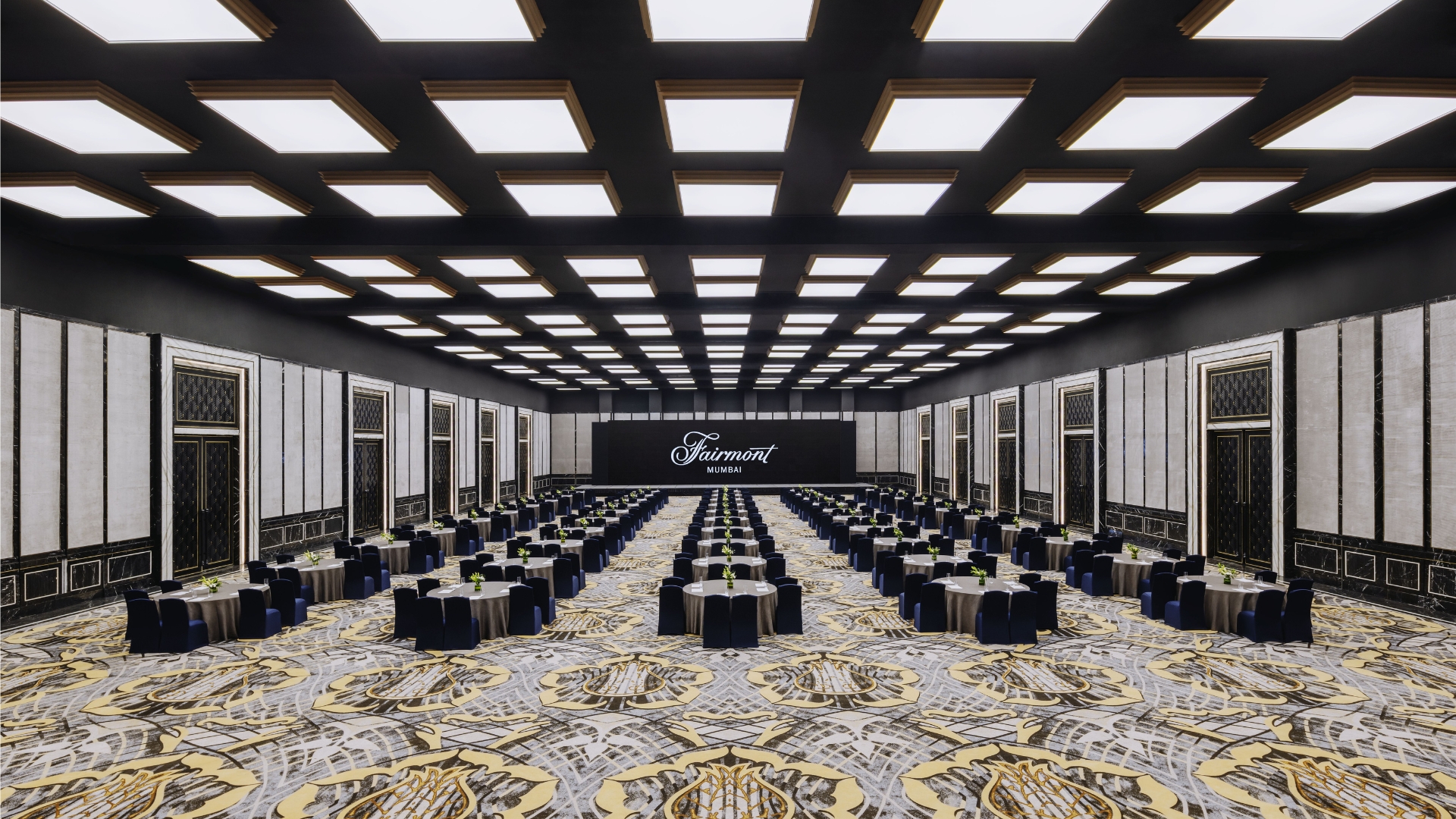
The banquet space includes 75,000 sq. ft. of flexible event space.
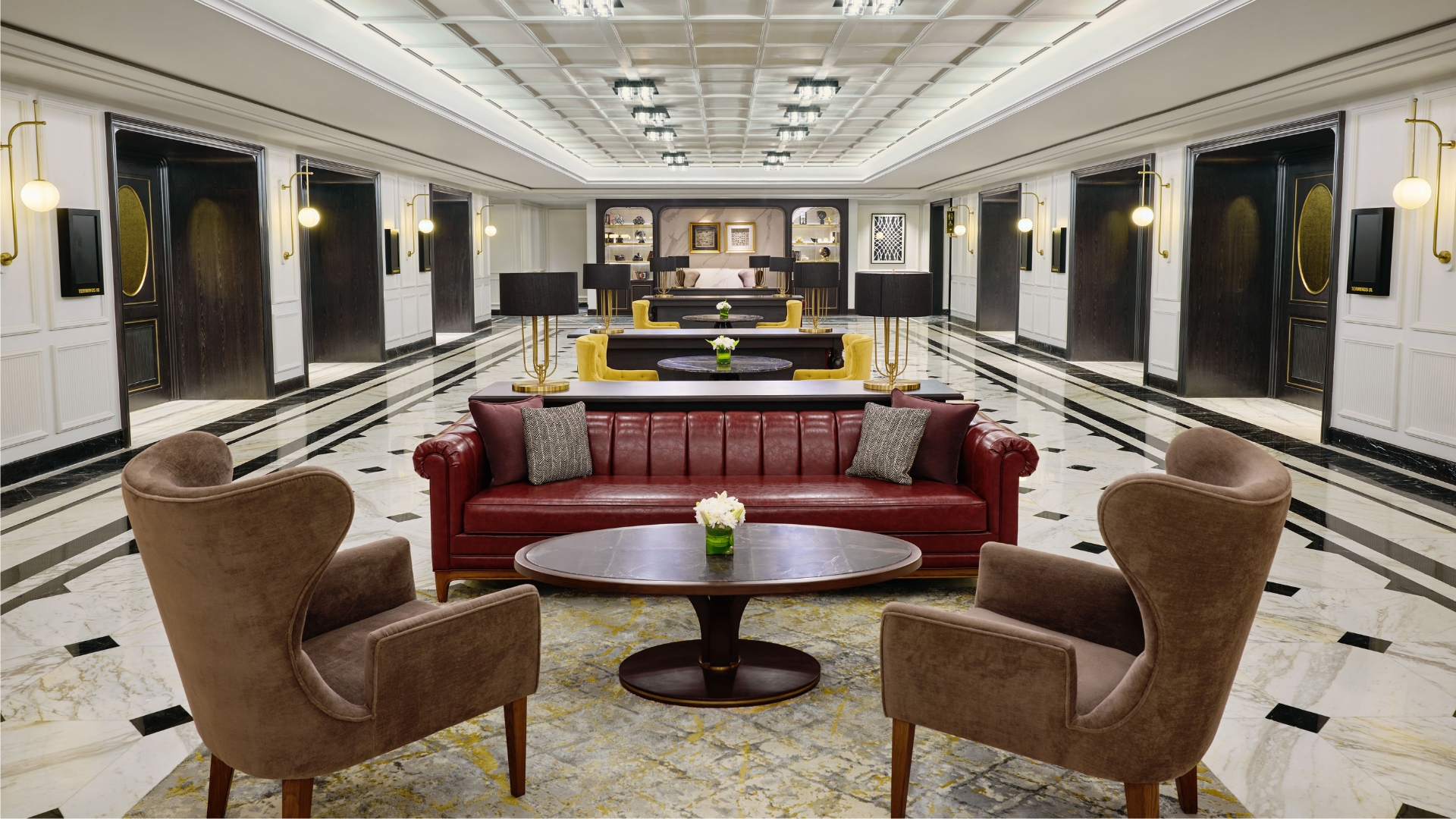
Grand Terminus is a nod to Mumbai’s railways.
The intent was to translate the ethos of slow, luxurious hospitality into a built form that meets contemporary expectations of comfort, performance, and scale.
Ashwin Alva
Principal Architect, Alva Architects

Art: not just adornment, but intent
One of the more surprising aspects of Fairmont Mumbai is the role of art. It isn’t ornamental or simply curated for visual impact. Under the direction of art consultant Venu Juneja, the hotel’s art programme became a parallel design language.
"The good thing about this project was that there was already a strong interior story," says Juneja. "The art didn’t have to layer on top of it. It could flow from it, become an extension."
Juneja’s approach was deeply narrative. From the custom artworks inspired by Mumbai’s railways and dabbawalas to handcrafted installations referencing 1920s cinema, the art strategy was both thematic and site-responsive. At Madeleine de Proust, the tea lounge, she curated a gentle winter garden mood inspired by the pink trumpet blossoms lining Mumbai’s Eastern Express Highway. Botanical illustrations, embroidery and ceramics came together to create what she calls a "quiet nostalgia."
In the all-day dining venue, the story pivots to Mumbai’s famous tiffin carriers. Real dabbas (tiffins) suspended from the ceiling and floor form a mirrored installation that captures the rhythm of the city. "We looked at the ordinary—the milkman, the bhajiwali, the cloth seller—and elevated them into poetic moments," she says. In some spaces, old train tickets are reimagined as graphic art. In others, traditional weaving techniques and handcrafted tiles appear as tactile, deliberate nods to place.
"We didn’t want splashes of colour or generic beautiful things. That, to me, is a waste of money. Especially when you have such a great story to tell," she says.
Each piece was commissioned with purpose. Some used materials and techniques on the brink of extinction. "We worked with artisans who understood their medium. It wasn’t about celebrity names. It was about capability and alignment," she explains.
The result is an art collection that invites exploration, not immediate impact. "It should feel like slow discovery," Juneja notes. “You come back ten years later and still find something new. That, to me, is timelessness.”
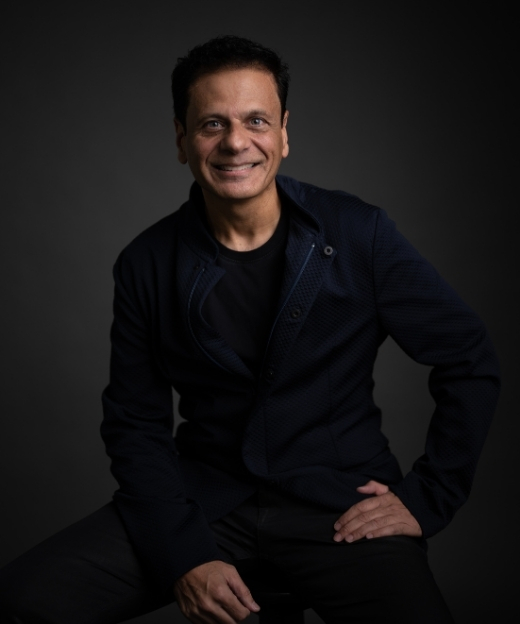
Carl Almeida, Managing Director, P49 Deesign
Fairmont’s DNA already contains an Art Deco undertone. We built on that to create a nostalgic design style, underpinned by contemporary detailing.
Carl Almeida
Managing Director, P49 Deesign

Engineering a vision
At the heart of the project lies the vision of Nitan Chhatwal, who was closely involved from the outset. "This wasn’t about trends. It was about creating something that would endure," he says. With an investment nearing $200 million and a seven-year timeline, the hotel was conceived not just as a business venture but as a design statement.
"From day one, we pursued quality," Chhatwal asserts. The addition of three metro lines below the site mid-construction escalated costs by 100 crores, but the solution—a fully spring-mounted structure—was non-negotiable. "We wanted the first floating building in India."
His attention to detail extended even to operational efficiencies. "I wanted the lowest air-conditioning cost per square metre in the city. We’re already at 0.8 KWH, and we haven’t even calibrated it fully," he adds.
Chhatwal’s thinking wasn’t limited to hardware. "Every part of hospitality had to feel special," he says. From room sizes to service protocols, air quality to food, “we looked at every detail to make sure it leaves a memory.”
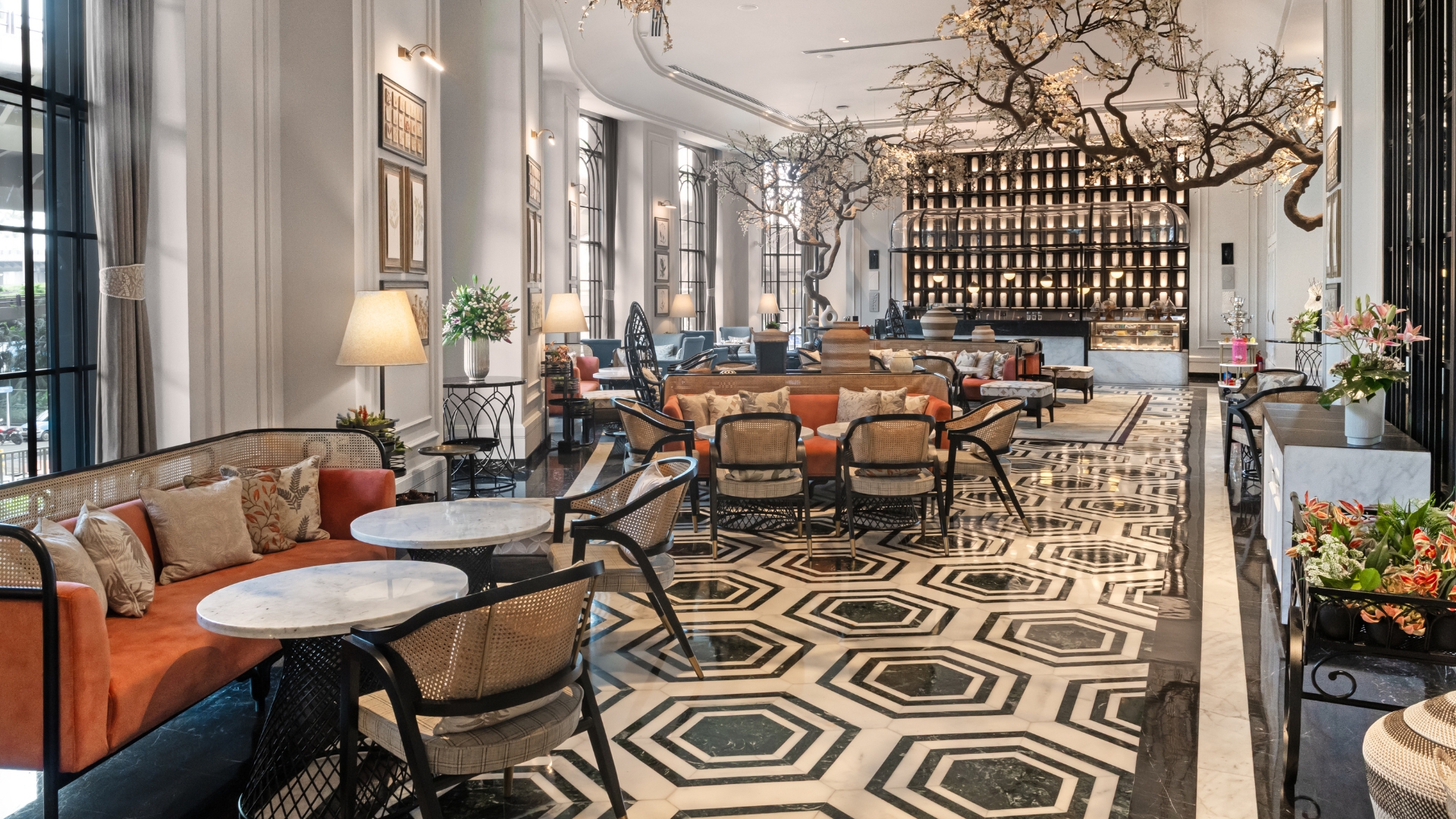
A gentle tribute to memory, Madeliene de Proust recalls cherry blossom picnics, soft botanicals, and the poetry of pause.
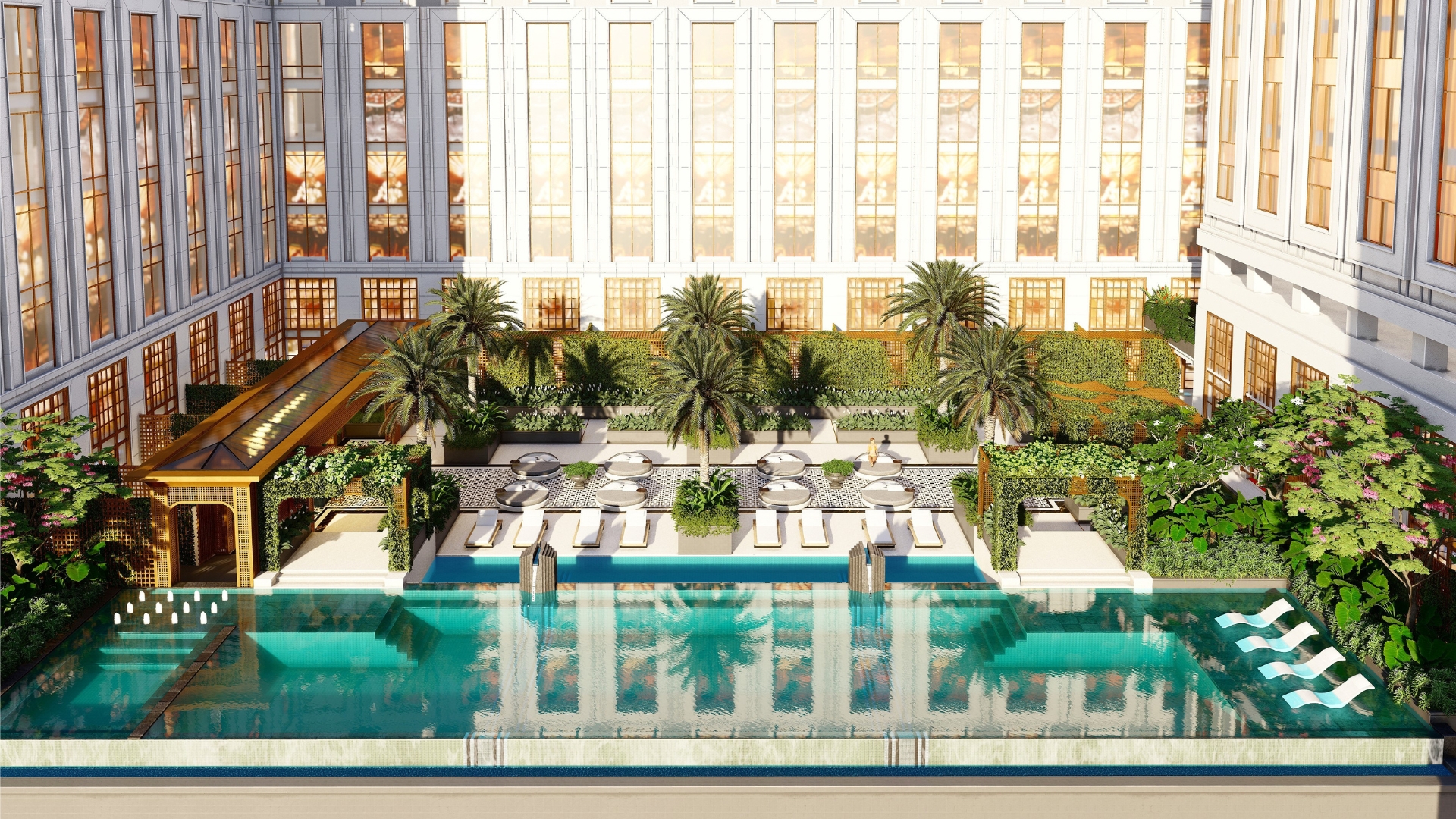
Fairmont's infinity pool offers a serene escape set against sweeping city views.
Collaboration as a core strategy
A unifying theme across all conversations is the spirit of collaboration. Architect, interior designer, and art curator all speak of a shared clarity of purpose. "From the outset, we worked closely with the architect to ensure the narrative wasn’t just in the interiors, but visible in the architecture," says Almeida. Juneja echoes the sentiment. "The kind of client you have makes all the difference. I was lucky. This client understood the value of a good story." Alva, too, emphasises the systemic nature of the design. "Circulation flows, programme integration, engineering systems—everything was thought through together. That’s what allows a complex hotel to feel effortless."
A new typology for luxury hotels
Ultimately, what Fairmont Mumbai achieves is a redefinition of what a luxury hotel can be. It demonstrates that proximity to transit doesn’t preclude depth of experience. "Luxury is what Mumbai requires," says Chhatwal. "It’s the financial capital, but no new luxury project has come up here in years. We wanted to
change that."
Fairmont Mumbai isn’t loud about its ambitions. Its architecture is quietly composed. Its interiors are textured but never overdone. Its art is layered, not loud. And its operations are engineered for sustainability and guest comfort without preaching either.
It is, in many ways, the antithesis of hospitality driven by trend. As Juneja puts it, "The story had to be told properly. Not beautifully. Properly."
And perhaps that is what makes this project stand apart: it is not just a hotel that looks good. It is a hotel that knows exactly why it looks the way it does.
Pioneering Touchpoints at Fairmont Mumbai
The hotel distinguishes itself not just through aesthetics or service, but intelligent, future-facing engineering.
Built on 9,000 seismic springs: The entire structure rests on a precision-engineered vibration isolation system designed to counteract two underground metro lines. It’s a feat of German engineering that ensures silence—of the measurable, not metaphorical, kind.
AQI consistently under 50: Every space in the hotel, from public zones to back-of-house areas, maintains indoor air quality below AQI 50. Advanced air purification systems, including UV treatment, make this possible—remarkable in the context of Mumbai.
98% of kitchens are fully electric: From back-end prep to fine dining, nearly all culinary operations are powered by electricity, substantially reducing the hotel’s carbon footprint and aligning with a future-focused F&B ethos.
Natural light, engineered: Thoughtful spatial planning and generous fenestration create a sense of volume and visual rest in all public
and private areas—reducing the hotel’s dependence on artificial lighting during the day.
Wellness meets technology: The hotel’s longevity-focused spa and fitness centre features equipment ranging from cryotherapy to red light therapy, addressing post-pandemic guest expectations for regenerative wellbeing.memorable.
Zero-discharge water system: Water used within the hotel is treated, recycled, and reused on-site, ensuring no discharge into municipal systems—a quiet but significant ecological commitment.
Ceiling fans in all rooms: A deliberate nod to Indian guest preferences, fans reduce heavy AC use and contribute to an estimated 30% reduction in energy costs.
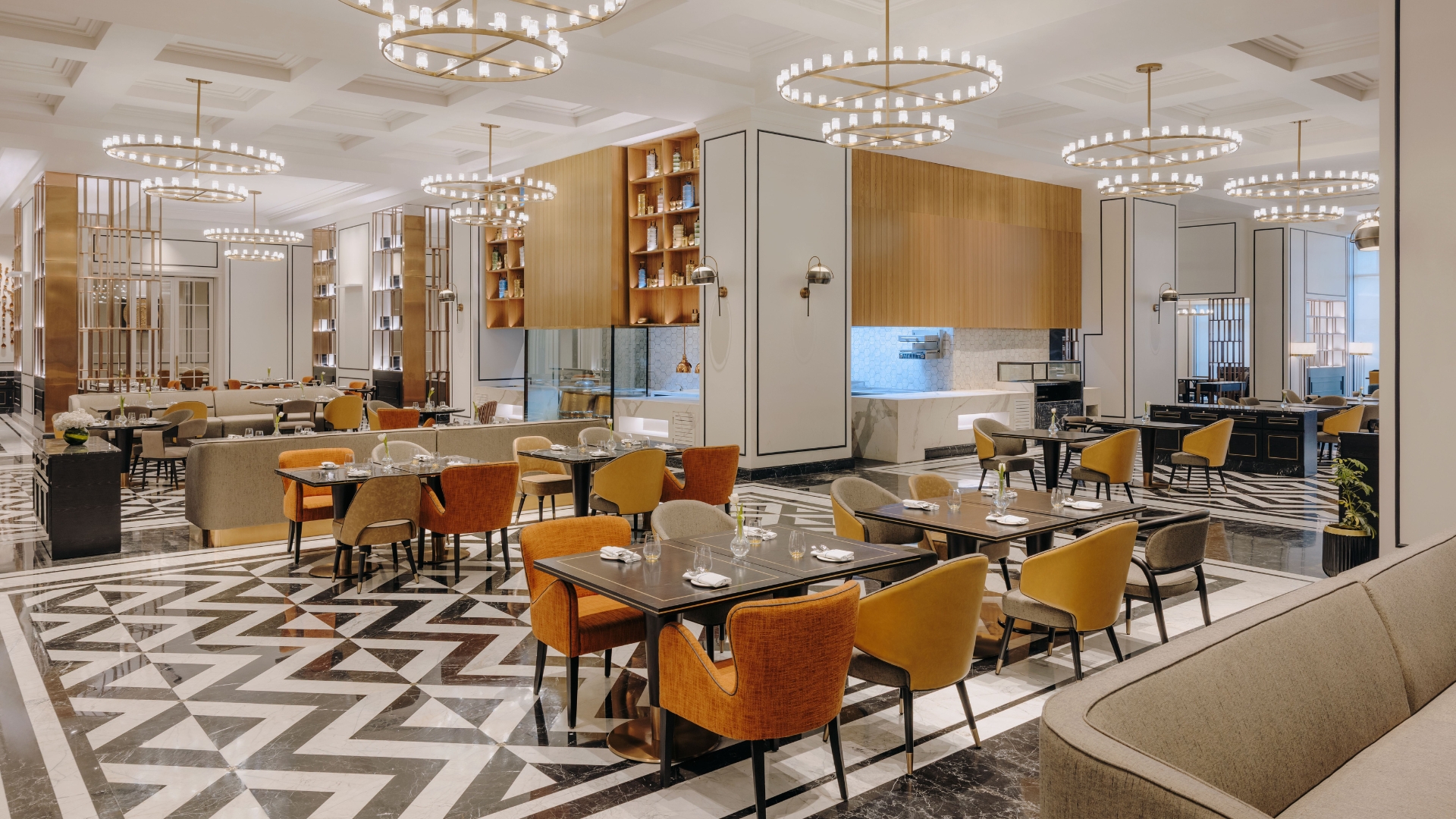
Gold Lounge celebrates flight with golden propellers and aviation-related art.
Hotel at a glance
Total Rooms
446 keys, including suites and speciality accommodations.
Dining Destinations
Madeleine de Proust: A tea lounge inspired by 1920s nostalgia and garden serenity.
Oryn: A Southeast Asian dining experience themed around travelling cinema and visual storytelling.
The Merchants: A vibrant all-day dining restaurant celebrating Mumbai’s dabbawala culture with six live kitchens.
The Hedonist: A bar and lounge with an immersive Art Deco and jazz-inspired aesthetic.
Wellness Facilities
Blu Xone Spa: India’s first longevity-focused wellness suite with cryotherapy, red light therapy, and other regenerative treatments.
State-of-the-art fitness centre featuring post-COVID wellness innovations.
Banqueting
Over 75,000 sq. ft. of flexible event space including:
Infinity Ballroom: 21,000 sq. ft. with aerial rigging, thrust stages and a 750kB UPS system.
Multiple pre-function and breakout rooms with distinctive design narratives.









